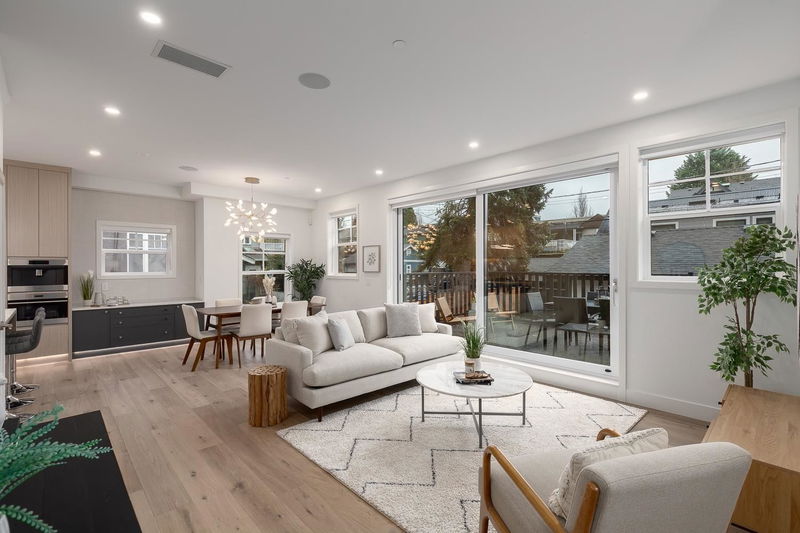Key Facts
- MLS® #: R2953400
- Property ID: SIRC2230944
- Property Type: Residential, Townhouse
- Living Space: 2,142 sq.ft.
- Lot Size: 0.14 ac
- Year Built: 2024
- Bedrooms: 3
- Bathrooms: 3+1
- Parking Spaces: 1
- Listed By:
- RE/MAX Select Properties
Property Description
Presenting another beautiful home built by Four Corners Homes & designed by Katie Lo. This 2142sqft home spans 3 levels with 3 bdrms, 4 baths & a host of high-end features. The main floor features high ceilings & an open-concept layout, seamlessly blending the kitchen, dining & living. Large back doors open onto a sunlit, south-facing patio & a fenced yard, perfect for entertaining. The kitchen boasts custom-built cabinetry, WOLF appliances & quartz countertops. Upstairs, you’ll find two spacious bdrms, including the luxurious primary suite, complete with a spa-like 5-piece ensuite & a walk-in closet. The top floor offers a versatile space with a flex room, an additional bdrm with an ensuite & a private balcony. Additionally, this home features, A/C, heated bathroom floors & a 1 car garage
Rooms
- TypeLevelDimensionsFlooring
- AtticAbove3' x 16' 9.9"Other
- FoyerMain7' x 11' 9.9"Other
- Living roomMain14' 8" x 15' 2"Other
- Dining roomMain9' 6.9" x 14' 8"Other
- KitchenMain9' 6" x 13' 6.9"Other
- BedroomAbove10' x 12' 6"Other
- Primary bedroomAbove10' 9.9" x 15' 3"Other
- Walk-In ClosetAbove5' 9.9" x 8' 8"Other
- Flex RoomAbove10' x 13' 8"Other
- BedroomAbove11' 3.9" x 11' 6"Other
Listing Agents
Request More Information
Request More Information
Location
356 15th Avenue W #3, Vancouver, British Columbia, V5Y 1Y2 Canada
Around this property
Information about the area within a 5-minute walk of this property.
Request Neighbourhood Information
Learn more about the neighbourhood and amenities around this home
Request NowPayment Calculator
- $
- %$
- %
- Principal and Interest 0
- Property Taxes 0
- Strata / Condo Fees 0

