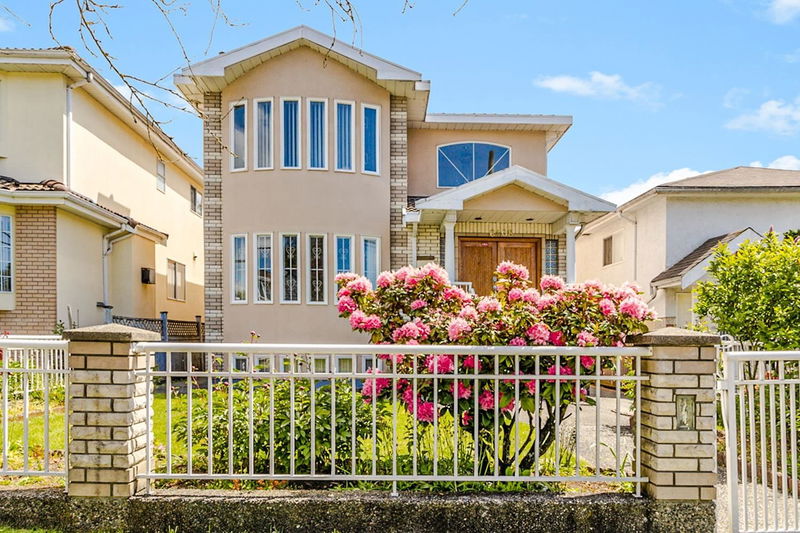Key Facts
- MLS® #: R2953566
- Property ID: SIRC2230821
- Property Type: Residential, Single Family Detached
- Living Space: 3,412 sq.ft.
- Lot Size: 0.13 ac
- Year Built: 1994
- Bedrooms: 5+3
- Bathrooms: 5+1
- Parking Spaces: 3
- Listed By:
- RE/MAX City Realty
Property Description
Killarney RARE Custom 3 level Beauty on a 33 X 170 lot near Victoria & 49th! This 1 owner home has 4 bedrms & 2.5 baths up, 1 bedrm & full bath on main & 2 separate units in the basement (2 bdrm & 1 bdrm). Featuring a spacious layout through-out, bright skylights, large kitchen on the main with cozy family room w/ gas fireplace, upstairs has it’s own washer & separate laundry for tenants in bsmt, double garage plus extra parking on the side, private fully fenced front yard and extra deep generous sized backyard w/ covered deck is perfect for entertaining and potential laneway. Situated in a family friendly neighbourhood just steps to David Thompson secondary & Fleming elementary, shopping & restaurants in Vic. Drive and convenient access to Richmond.
Rooms
- TypeLevelDimensionsFlooring
- BedroomAbove8' 9" x 10' 8"Other
- BedroomAbove9' 3" x 10' 3.9"Other
- BedroomAbove12' 9.9" x 13'Other
- Laundry roomBasement10' 3.9" x 15' 9.9"Other
- Living roomBasement10' 8" x 11' 9.9"Other
- KitchenBasement9' 6" x 11'Other
- BedroomBasement8' 11" x 9' 3"Other
- BedroomBasement12' 6" x 13' 5"Other
- Living roomBasement11' 9.6" x 11' 6"Other
- KitchenBasement4' 6.9" x 11' 6"Other
- FoyerMain4' 3.9" x 8' 3.9"Other
- BedroomBasement9' 2" x 10' 3.9"Other
- Living roomMain12' 9.9" x 17' 3.9"Other
- Dining roomMain8' 6" x 10' 6.9"Other
- KitchenMain10' 6.9" x 14' 8"Other
- Laundry roomBasement3' x 3'Other
- Eating AreaMain9' 5" x 10' 6.9"Other
- Family roomMain13' x 15' 6"Other
- BedroomMain13' x 15' 6"Other
- Primary bedroomAbove13' x 16' 9"Other
Listing Agents
Request More Information
Request More Information
Location
6408 Bruce Street, Vancouver, British Columbia, V5P 3M9 Canada
Around this property
Information about the area within a 5-minute walk of this property.
Request Neighbourhood Information
Learn more about the neighbourhood and amenities around this home
Request NowPayment Calculator
- $
- %$
- %
- Principal and Interest 0
- Property Taxes 0
- Strata / Condo Fees 0

