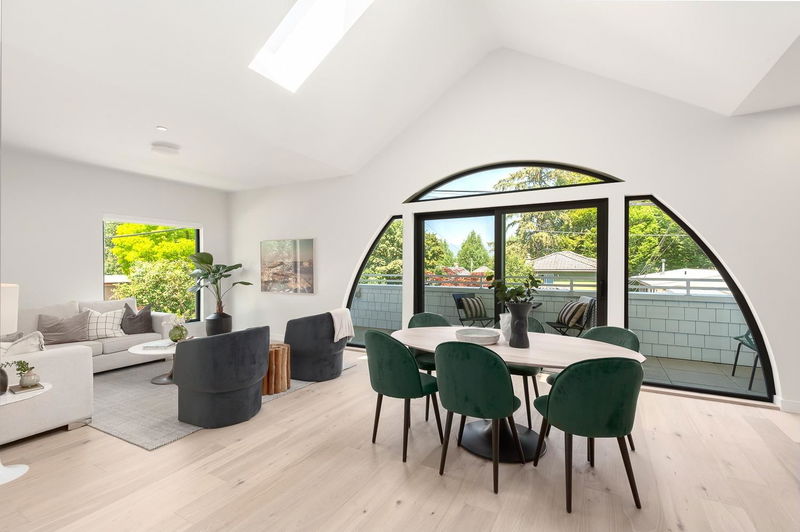Key Facts
- MLS® #: R2926490
- Property ID: SIRC2229067
- Property Type: Residential, Condo
- Living Space: 1,329 sq.ft.
- Lot Size: 0.14 ac
- Year Built: 2024
- Bedrooms: 3
- Bathrooms: 2
- Parking Spaces: 1
- Listed By:
- Stilhavn Real Estate Services
Property Description
Developed by Saint Construction, Finch + Benson is an exquisite new collection of homes designed by Evoke & MA+HG. Enjoy the open-concept living & dining area w/striking vaulted ceilings & an expansive arched window, creating a unique entertaining space. The impressive kitchen features integrated Fisher & Paykel appliances. Experience the convenience of single-level living w/ 3 beds/2 baths, incl. the primary bedroom that offers a WIC & lush ensuite! Seamlessly blending modern luxury w/functionality, this home boasts sleek finishes, a large covered patio with mountain views, air conditioning, and a parking pad. Located in the vibrant Fraser area of East Vancouver, this thriving community offers an eclectic mix of shops, cafes, and restaurants, plus easy access to parks and schools!
Rooms
- TypeLevelDimensionsFlooring
- UtilityBelow5' 3" x 4' 3.9"Other
- Living roomMain15' 11" x 13' 6"Other
- Dining roomMain6' 5" x 13' 6"Other
- KitchenMain12' 9.6" x 13' 6"Other
- BedroomMain11' 9" x 9' 2"Other
- BedroomMain11' 9" x 8' 8"Other
- Primary bedroomMain18' 6.9" x 9' 3"Other
- Walk-In ClosetMain5' 9.6" x 5' 9.6"Other
- Laundry roomMain3' 9.6" x 5' 9.6"Other
- FoyerBelow5' 3" x 5' 3.9"Other
Listing Agents
Request More Information
Request More Information
Location
3860 Prince Albert Street, Vancouver, British Columbia, V5V 1Y3 Canada
Around this property
Information about the area within a 5-minute walk of this property.
Request Neighbourhood Information
Learn more about the neighbourhood and amenities around this home
Request NowPayment Calculator
- $
- %$
- %
- Principal and Interest 0
- Property Taxes 0
- Strata / Condo Fees 0

