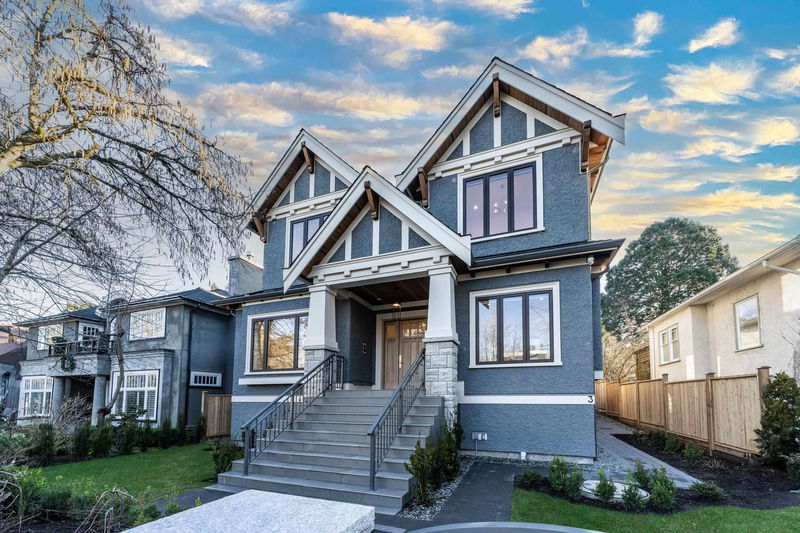Key Facts
- MLS® #: R2952361
- Property ID: SIRC2228953
- Property Type: Residential, Single Family Detached
- Living Space: 4,782 sq.ft.
- Lot Size: 0.14 ac
- Year Built: 2024
- Bedrooms: 4
- Bathrooms: 5+1
- Parking Spaces: 3
- Listed By:
- Sutton Group-West Coast Realty
Property Description
LUXURIOUS Brand NEW home in the well sought out Point Grey area. Close proximity to renowned private & public schools, Showcasing exceptional design with modern interiors. The main floor features 10ft ceiling of phenomenal spaces that capture natural light from all directions. Open plan with impressive living & dining areas, den, large kitchen with oversized island, wok kitchen, top of the line appliances, eating area and adjoining family room with custom entry wall unit. Sun drenched south facing garden. Upstairs floor features 11 ft vaulted ceiling, 4 bdrms & Stylish Master with large w/i closet and a spa-like ensuite. Lower level features Theatre, Wine Cellar with open bar, family room and large laundry room. Property also includes a 2 car garage and a 2 storey laneway housing unit.
Rooms
- TypeLevelDimensionsFlooring
- Primary bedroomAbove12' 3" x 15' 9"Other
- Walk-In ClosetAbove6' x 9' 6"Other
- BedroomAbove10' 2" x 11' 5"Other
- BedroomAbove10' 8" x 10' 6.9"Other
- BedroomAbove10' 3.9" x 11' 2"Other
- Flex RoomBelow9' 5" x 12'Other
- Laundry roomBelow10' 6" x 6'Other
- Media / EntertainmentBelow13' 6" x 17' 6"Other
- Bar RoomBelow14' x 15' 6"Other
- Wine cellarBelow5' x 7'Other
- FoyerMain8' x 10' 5"Other
- Recreation RoomBelow16' x 20' 3.9"Other
- StudyMain9' 3.9" x 10'Other
- Living roomMain13' 3.9" x 13' 3"Other
- Dining roomMain11' 3" x 12' 8"Other
- Family roomMain14' 2" x 16'Other
- KitchenMain14' 8" x 7' 6"Other
- NookMain7' 3.9" x 14' 8"Other
- Wok KitchenMain7' x 6' 9"Other
- Mud RoomMain4' 9" x 7'Other
Listing Agents
Request More Information
Request More Information
Location
4582 14th Avenue W, Vancouver, British Columbia, V6R 2Y4 Canada
Around this property
Information about the area within a 5-minute walk of this property.
Request Neighbourhood Information
Learn more about the neighbourhood and amenities around this home
Request NowPayment Calculator
- $
- %$
- %
- Principal and Interest 0
- Property Taxes 0
- Strata / Condo Fees 0

