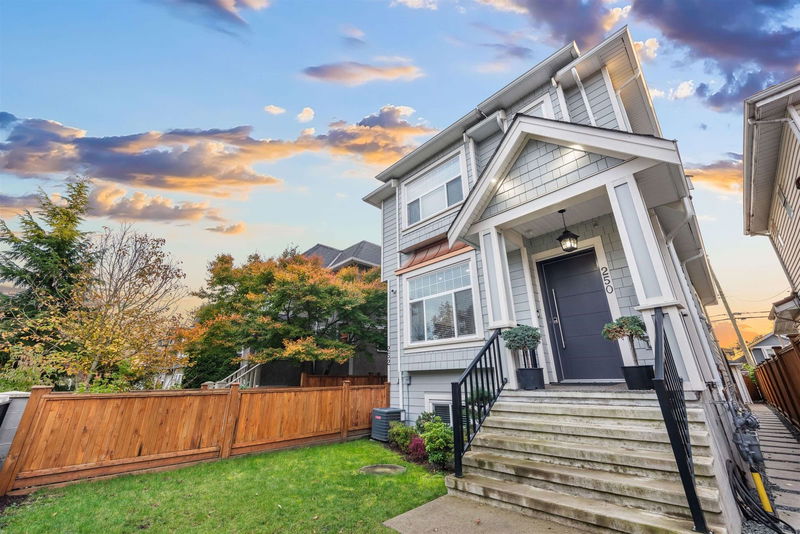Key Facts
- MLS® #: R2952814
- Property ID: SIRC2228743
- Property Type: Residential, Townhouse
- Living Space: 1,381 sq.ft.
- Year Built: 2020
- Bedrooms: 4
- Bathrooms: 3+1
- Parking Spaces: 2
- Listed By:
- RE/MAX Select Realty
Property Description
Front duplex with a LEGAL SUITE, rented for $1550 PER MONTH, plus 3 BEDROOMS ALL ON ONE LEVEL. Located just off the sought-after MAIN STREET corridor, it boasts an open-concept main floor with a powder room, modern finishes, feature wall, expansive windows, glass stair railings, high ceilings and AC. The TOP FLOOR includes 3 bright bedrooms and 3.5 baths, featuring a primary bedroom with an ensuite. The BASEMENT LEVEL hosts a self-contained 1-bedroom + den legal suite. Bonus features: fenced yard, video security system, Ring video doorbell, Bluetooth front entry, and a detached single garage. Centrally located within walking distance to grocery stores, cafes, parks, transit, a golf course, community centers, and schools.
Rooms
- TypeLevelDimensionsFlooring
- BedroomAbove7' 11" x 8'Other
- Primary bedroomAbove10' x 11' 9"Other
- FoyerMain4' 9.6" x 5'Other
- Living roomMain12' 6" x 12' 6.9"Other
- KitchenMain7' 9" x 10' 6"Other
- StorageMain4' 11" x 6' 9.6"Other
- Living roomBelow9' 11" x 10' 11"Other
- KitchenBelow2' x 10' 11"Other
- BedroomBelow7' 9.9" x 9' 9.6"Other
- DenBelow5' 9.9" x 7' 3.9"Other
- BedroomAbove7' 11" x 8'Other
Listing Agents
Request More Information
Request More Information
Location
250 54th Avenue E, Vancouver, British Columbia, V5X 1K9 Canada
Around this property
Information about the area within a 5-minute walk of this property.
Request Neighbourhood Information
Learn more about the neighbourhood and amenities around this home
Request NowPayment Calculator
- $
- %$
- %
- Principal and Interest 0
- Property Taxes 0
- Strata / Condo Fees 0

