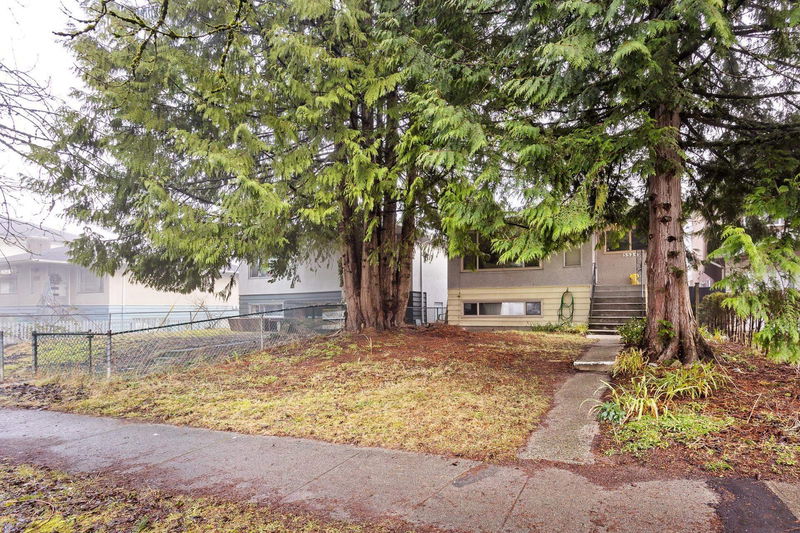Key Facts
- MLS® #: R2952945
- Property ID: SIRC2228583
- Property Type: Residential, Single Family Detached
- Living Space: 2,263 sq.ft.
- Lot Size: 0.08 ac
- Year Built: 1962
- Bedrooms: 4
- Bathrooms: 2
- Parking Spaces: 4
- Listed By:
- RE/MAX Sabre Realty Group
Property Description
Attention INVESTORS & DEVELOPERS! Located on a picturesque tree-lined street in the desirable Collingwood neighborhood, this home is steps from Earles Park and offers easy access to Kingsway, 41st Avenue, transit, shopping and recreation. The main floor features a spacious living and dining room combo, kitchen, 3 bedrooms and 1 bath plus a mud room & large patio off the kitchen. The lower level boasts a separate entrance, a large family room, an additional bedroom, a bathroom and plenty of storage/flex space. With lane access and RT11 zoning, this property holds fantastic potential. While the home is dated, it’s ready for your vision to create new memories!
Rooms
- TypeLevelDimensionsFlooring
- BedroomBelow12' 8" x 11' 9"Other
- Recreation RoomBelow21' 8" x 12' 8"Other
- Laundry roomBelow10' 11" x 13'Other
- Flex RoomBelow21' 5" x 11' 8"Other
- StorageBelow10' 2" x 4' 2"Other
- Living roomMain16' 6" x 12' 9.9"Other
- Dining roomMain9' 6.9" x 9' 6.9"Other
- KitchenMain20' 2" x 9' 6"Other
- Mud RoomMain5' 6.9" x 5' 6"Other
- Primary bedroomMain10' 6" x 11' 11"Other
- BedroomMain9' 6.9" x 8' 6"Other
- BedroomMain11' 6.9" x 8'Other
- FoyerMain5' 9.6" x 3' 5"Other
Listing Agents
Request More Information
Request More Information
Location
5524 Earles Street, Vancouver, British Columbia, V5R 3S1 Canada
Around this property
Information about the area within a 5-minute walk of this property.
Request Neighbourhood Information
Learn more about the neighbourhood and amenities around this home
Request NowPayment Calculator
- $
- %$
- %
- Principal and Interest 0
- Property Taxes 0
- Strata / Condo Fees 0

