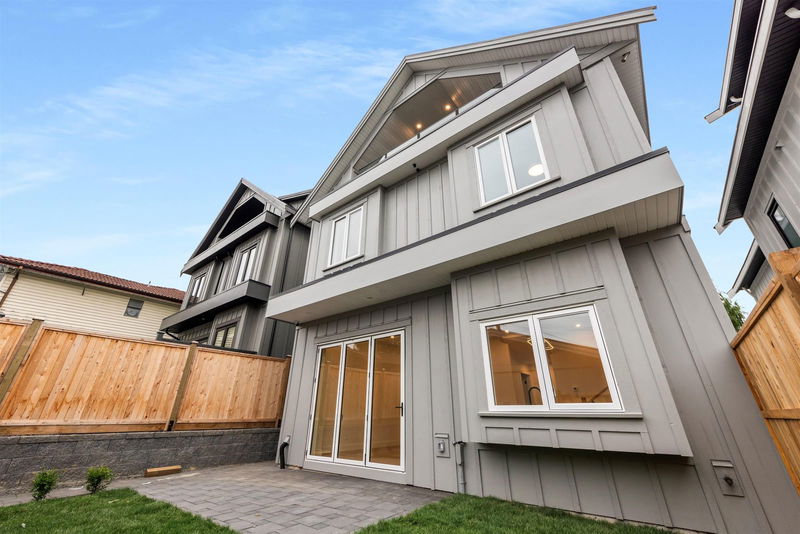Key Facts
- MLS® #: R2953118
- Property ID: SIRC2228507
- Property Type: Residential, Townhouse
- Living Space: 1,429 sq.ft.
- Lot Size: 0.09 ac
- Year Built: 2025
- Bedrooms: 3
- Bathrooms: 2+1
- Parking Spaces: 1
- Listed By:
- RE/MAX Crest Realty
Property Description
Built by the EXPERIENCED Long Term BUILDER PD MOORE HOMES, an AWARD-WINNING Builder in East Vancouver. BACK Duplex -Luxury meets Contemporary Style. 3 bedrooms plus a den/office/flex area. 2.5 bathrooms. Heat Pump. HRV. The Interior finishes are clean, modern, and solid. Integrated Security System. Crawl Space 3'10 High with 546 sq ft. 1-car garage which has been fitted to store tools/bikes/seasonable items and has been roughed-in for EV charging. Modern Inspired Style homes have been crafted to ensure every tasteful touch and thoughtful feature will continue to delight for generations - redefining the Vancouver duplex front and back style. Private Back Yard. 2-5-10 Year Home Warranty. You will fall in Love. Walking distance to Notre Dame Regional Secondary School.
Rooms
- TypeLevelDimensionsFlooring
- Living roomMain8' 8" x 14' 6.9"Other
- Dining roomMain7' x 14' 6.9"Other
- KitchenMain9' 9.6" x 12' 8"Other
- FoyerMain2' 8" x 5' 8"Other
- BedroomAbove10' 9.6" x 10' 6.9"Other
- BedroomAbove10' 9.6" x 11' 8"Other
- Home officeAbove5' 3" x 5' 6.9"Other
- Primary bedroomAbove11' 11" x 12' 6.9"Other
Listing Agents
Request More Information
Request More Information
Location
1160 Rossland Street #2, Vancouver, British Columbia, V5K 4A1 Canada
Around this property
Information about the area within a 5-minute walk of this property.
Request Neighbourhood Information
Learn more about the neighbourhood and amenities around this home
Request NowPayment Calculator
- $
- %$
- %
- Principal and Interest 0
- Property Taxes 0
- Strata / Condo Fees 0

