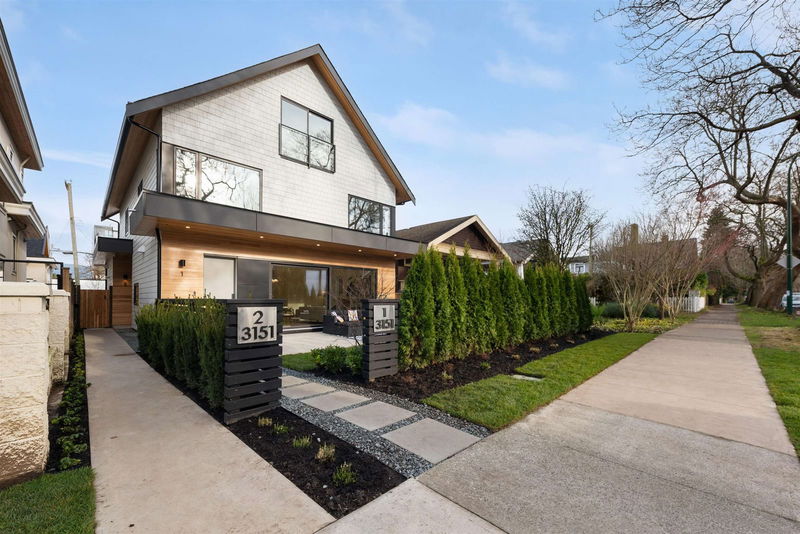Key Facts
- MLS® #: R2953217
- Property ID: SIRC2228445
- Property Type: Residential, Townhouse
- Living Space: 2,343 sq.ft.
- Year Built: 2025
- Bedrooms: 4
- Bathrooms: 3+1
- Parking Spaces: 2
- Listed By:
- RE/MAX Crest Realty
Property Description
Situated in the heart of Kitsilano, this beautifully designed 4-bedroom family-sized front-and-back duplex is a testament to Trillium Homes’ commitment to quality and craftsmanship, supported by their exceptional homeowner care. Designed by Architrix, a renowned Vancouver-based design team, this home is built on a generous 40x115 lot. It features 10-foot ceilings on the main floor, a 15-foot sliding glass door, and a gourmet kitchen with Wolf appliances, dual integrated fridges, a wine fridge, and a Miele dishwasher. Luxurious details include engineered hardwood floors, heated bathroom floors and custom millwork closets. An efficient heat pump providing heating and cooling ensures year-round comfort. Comes with 1 garage parking and 1 open parking spot.
Rooms
- TypeLevelDimensionsFlooring
- OtherMain5' 9.9" x 6' 5"Other
- FoyerMain8' 3" x 6' 3.9"Other
- KitchenMain8' 6" x 12'Other
- Dining roomMain7' 5" x 9' 11"Other
- Living roomMain12' 2" x 16' 8"Other
- BedroomAbove9' 9.6" x 12'Other
- BedroomAbove9' 9.6" x 13' 5"Other
- BedroomAbove9' 9.6" x 13' 3.9"Other
- Primary bedroomAbove14' 3.9" x 17' 5"Other
Listing Agents
Request More Information
Request More Information
Location
3151 10th Avenue W #2, Vancouver, British Columbia, V6K 2L1 Canada
Around this property
Information about the area within a 5-minute walk of this property.
Request Neighbourhood Information
Learn more about the neighbourhood and amenities around this home
Request NowPayment Calculator
- $
- %$
- %
- Principal and Interest 0
- Property Taxes 0
- Strata / Condo Fees 0

