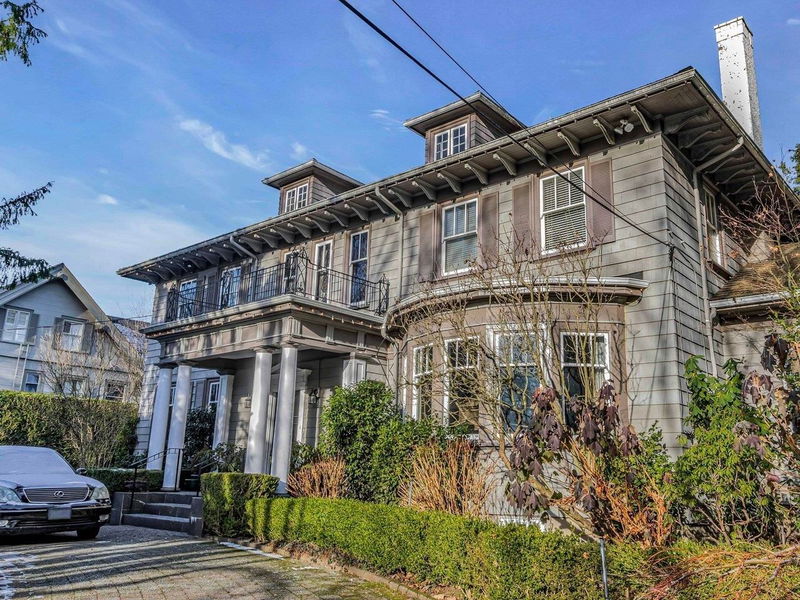Key Facts
- MLS® #: R2949137
- Property ID: SIRC2227331
- Property Type: Residential, Single Family Detached
- Living Space: 6,448 sq.ft.
- Lot Size: 15,000 sq.ft.
- Year Built: 1913
- Bedrooms: 5+2
- Bathrooms: 4+1
- Parking Spaces: 6
- Listed By:
- RE/MAX Select Properties
Property Description
Amazing value in First Shaughnessy! Only 9 homes on the quiet block of Laurier Ave. Sitting on a 100x150 flat rectangular lot, this elegant home has many major original details combined with modern updates. Main floor features two storey entry hall huge entertainment L/R with beamed ceiling and W/B fireplace. Elegantly Classic wood paneled D/R and and 10' ceilings throughout.Updated kitchen with granite counters, 6 burner gas stove and full height cabinetry. Second floor boasts 4 B/R with a spacious primary wing. Top floor features 2 more B/R/office and 3 piece bath.Newly refinished full height basement with potential in law suite with separate entrance. minutes to York LFA and Shaughnessy Schools.
Rooms
- TypeLevelDimensionsFlooring
- Living roomMain27' 8" x 18' 9"Other
- Dining roomMain17' 3" x 16'Other
- FoyerMain16' x 9' 2"Other
- DenMain10' x 10'Other
- KitchenMain14' 11" x 13' 9.6"Other
- Eating AreaMain8' 6.9" x 5' 5"Other
- PantryMain14' 11" x 7' 3"Other
- Primary bedroomAbove19' 9.6" x 13'Other
- Walk-In ClosetAbove10' 6.9" x 9' 9"Other
- BedroomAbove13' 8" x 12' 9.9"Other
- Walk-In ClosetAbove7' 9.6" x 5'Other
- BedroomAbove11' 9.9" x 10' 3"Other
- BedroomAbove12' x 11' 9"Other
- BedroomAbove12' 6" x 10' 8"Other
- DenAbove14' 2" x 12' 5"Other
- DenAbove13' 8" x 12' 9.9"Other
- Primary bedroomBasement16' 3.9" x 10' 3.9"Other
- Living roomBasement19' 3" x 16' 3.9"Other
- KitchenBasement8' 6" x 7' 8"Other
- Mud RoomBasement11' x 7' 6.9"Other
- BedroomBasement9' 6.9" x 8'Other
- Laundry roomBasement15' 8" x 6'Other
- StorageBasement8' 3" x 7' 2"Other
- StorageBasement12' 3" x 4' 9"Other
Listing Agents
Request More Information
Request More Information
Location
1649 Laurier Avenue, Vancouver, British Columbia, V6J 2V5 Canada
Around this property
Information about the area within a 5-minute walk of this property.
Request Neighbourhood Information
Learn more about the neighbourhood and amenities around this home
Request NowPayment Calculator
- $
- %$
- %
- Principal and Interest $28,800 /mo
- Property Taxes n/a
- Strata / Condo Fees n/a

