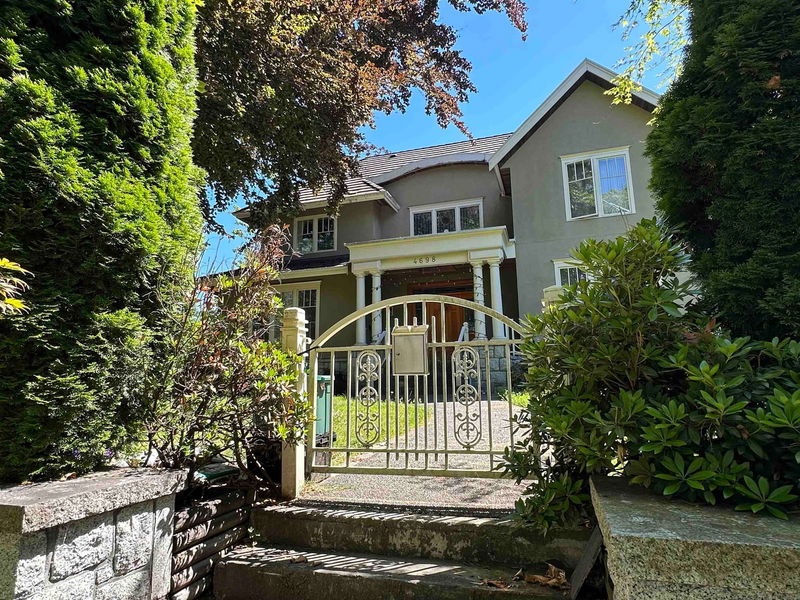Key Facts
- MLS® #: R2903447
- Property ID: SIRC2225815
- Property Type: Residential, Single Family Detached
- Living Space: 6,578 sq.ft.
- Lot Size: 0.23 ac
- Year Built: 1997
- Bedrooms: 4+2
- Bathrooms: 7+1
- Parking Spaces: 4
- Listed By:
- Sutton Group-West Coast Realty
Property Description
Court Ordered Sale. Asking $1.16M below BCAA. Angus Dr at W 32nd CORNER ppty in 2nd Shaughnessy, perching on the higher side of the street (80x125=10000 sf) . This 6578sf 6 bdrm 8 bath mansion was constructed in 1997 w/top quality and excellent layout, grand entrance hall, circular staircase, a 36ft INDOOR POOL, steam bath, A/C, home theatre, wok kitchen, office w/ensuite bathroom which can be used as a bdrm. 4 bdrm up, all with ensuite baths. 2 bdrms in the basement. 4 car garage w/lane access. Walk to York House, LFA, Shaughnessy Elem, short drive to St. George’s, UBC. Unbeatable location. "As-is, where-is" basis.
Rooms
- TypeLevelDimensionsFlooring
- BedroomAbove12' 6" x 14'Other
- Recreation RoomBasement40' x 18'Other
- OtherBasement27' x 20'Other
- Laundry roomBasement10' x 9'Other
- BedroomBasement18' x 13'Other
- BedroomBasement13' x 9'Other
- Living roomMain20' x 18'Other
- Dining roomMain17' 3.9" x 16' 8"Other
- KitchenMain23' x 22'Other
- Family roomMain17' x 16' 6"Other
- DenMain15' x 13' 2"Other
- Wok KitchenMain10' x 5'Other
- Primary bedroomAbove18' 3.9" x 15' 8"Other
- BedroomAbove15' 2" x 12'Other
- BedroomAbove14' 6" x 14'Other
Listing Agents
Request More Information
Request More Information
Location
4698 Angus Drive, Vancouver, British Columbia, V6J 4J5 Canada
Around this property
Information about the area within a 5-minute walk of this property.
Request Neighbourhood Information
Learn more about the neighbourhood and amenities around this home
Request NowPayment Calculator
- $
- %$
- %
- Principal and Interest 0
- Property Taxes 0
- Strata / Condo Fees 0

