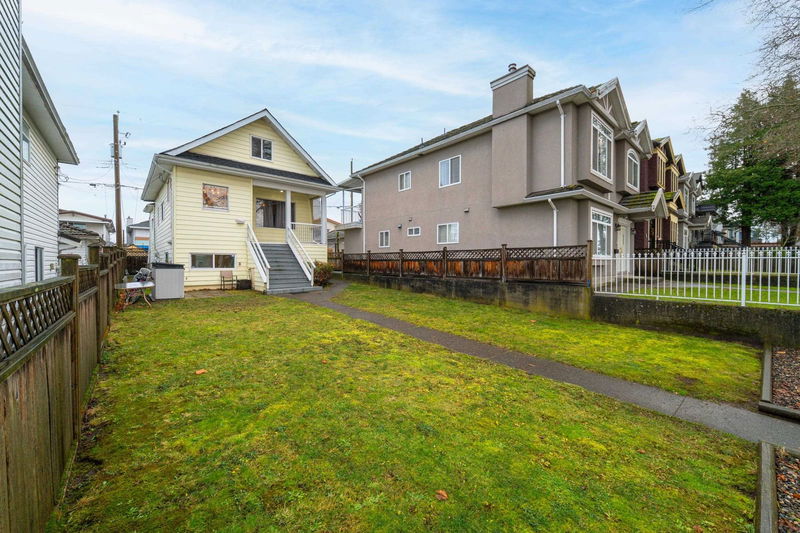Key Facts
- MLS® #: R2949430
- Property ID: SIRC2225731
- Property Type: Residential, Single Family Detached
- Living Space: 2,214 sq.ft.
- Lot Size: 0.08 ac
- Year Built: 1907
- Bedrooms: 4
- Bathrooms: 2
- Listed By:
- Stilhavn Real Estate Services
Property Description
This beautifully updated 4-bedroom, 3-level home near David Thompson High School and Gordon Park seamlessly blends vintage charm with modern updates. Set on a large, sunny front yard, ideal for BBQs or play, the home features great updates including a newer high-efficiency furnace, hot water tank, and fresh paint. Inside, the generous living and dining areas highlight refurbished fir floors, while the open-plan kitchen boasts stainless steel appliances, quartz counters, and radiant heated floors. The dining room can serve as a fifth bedroom. Enjoy mountain and Richmond views from the top level. The high basement includes a renovated 1-bedroom suite, perfect as a mortgage helper. OPEN HOUSE by appointment December 22, 1-3pm.
Rooms
- TypeLevelDimensionsFlooring
- UtilityBelow7' 9.6" x 9' 2"Other
- KitchenBelow8' 6" x 12' 11"Other
- Living roomBelow10' 6" x 10' 8"Other
- BedroomBelow9' 6" x 10' 3"Other
- KitchenMain11' 6.9" x 12' 8"Other
- Dining roomMain8' 3.9" x 10' 8"Other
- Living roomMain13' 11" x 16' 3"Other
- FoyerMain6' 2" x 8' 3.9"Other
- PantryMain4' 5" x 5' 9"Other
- BedroomMain8' 5" x 9' 6.9"Other
- BedroomAbove11' 9.9" x 13' 9.6"Other
- Primary bedroomAbove11' 8" x 18' 9.6"Other
- Laundry roomBelow14' 3" x 14' 6.9"Other
Listing Agents
Request More Information
Request More Information
Location
1865 53rd Avenue E, Vancouver, British Columbia, V5P 1X5 Canada
Around this property
Information about the area within a 5-minute walk of this property.
Request Neighbourhood Information
Learn more about the neighbourhood and amenities around this home
Request NowPayment Calculator
- $
- %$
- %
- Principal and Interest 0
- Property Taxes 0
- Strata / Condo Fees 0

