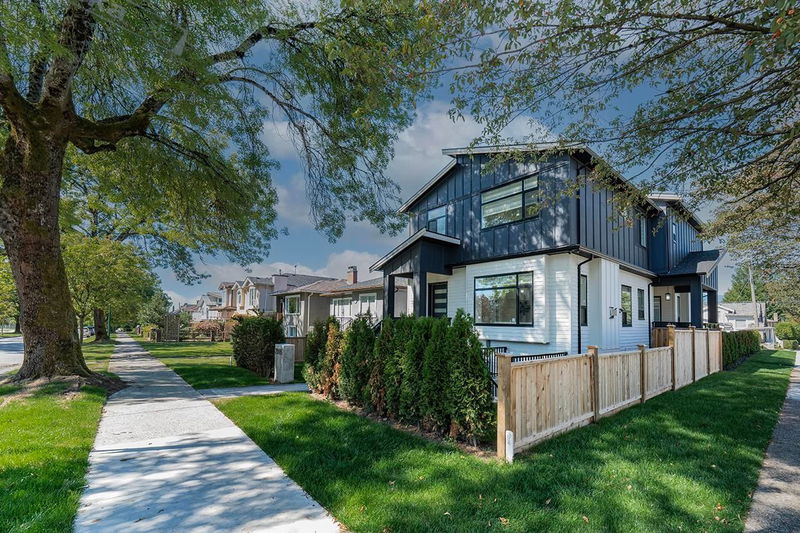Key Facts
- MLS® #: R2952426
- Property ID: SIRC2225483
- Property Type: Residential, Townhouse
- Living Space: 2,142 sq.ft.
- Lot Size: 0.14 ac
- Year Built: 2024
- Bedrooms: 3+3
- Bathrooms: 4
- Parking Spaces: 1
- Listed By:
- LeHomes Realty Premier
Property Description
Brand new duplex built on 6000 Sq feet corner lot . Spacious and bright interior exceeding 2100 sq feet, offering 3 bedrooms plus a den which easily convert to elderly room in main floor, and Modern design gourmet kitchen. The basement features a 3-bedroom rental unit with separate entrance. The entire house is equipped with radiant heating and central air conditioning, high efficiency water system . Excellent location near Renfrew SkyTrain Station, superstore, and #1 highways. Adjacent to the Renfrew community center park and cross street is Nootka elementary school. Contact us today to schedule a viewing. Open house Jan 4 (sat) 1-2pm ,Jan 5 (sun) 2-4 pm
Rooms
- TypeLevelDimensionsFlooring
- BedroomBasement8' 9.6" x 10' 8"Other
- Dining roomBasement9' 5" x 6' 8"Other
- Living roomBasement10' 11" x 10' 9.6"Other
- KitchenMain10' x 14' 3"Other
- Living roomMain18' x 10' 9.9"Other
- Dining roomMain18' 3" x 8' 11"Other
- DenMain8' 3" x 8' 9"Other
- Primary bedroomAbove12' 9" x 13'Other
- BedroomAbove12' 9" x 10' 3"Other
- BedroomAbove8' 11" x 10' 3"Other
- BedroomBasement6' 11" x 10' 8"Other
- BedroomBasement7' 11" x 10' 8"Other
Listing Agents
Request More Information
Request More Information
Location
2995 17th Avenue E, Vancouver, British Columbia, V5M 2N4 Canada
Around this property
Information about the area within a 5-minute walk of this property.
Request Neighbourhood Information
Learn more about the neighbourhood and amenities around this home
Request NowPayment Calculator
- $
- %$
- %
- Principal and Interest 0
- Property Taxes 0
- Strata / Condo Fees 0

