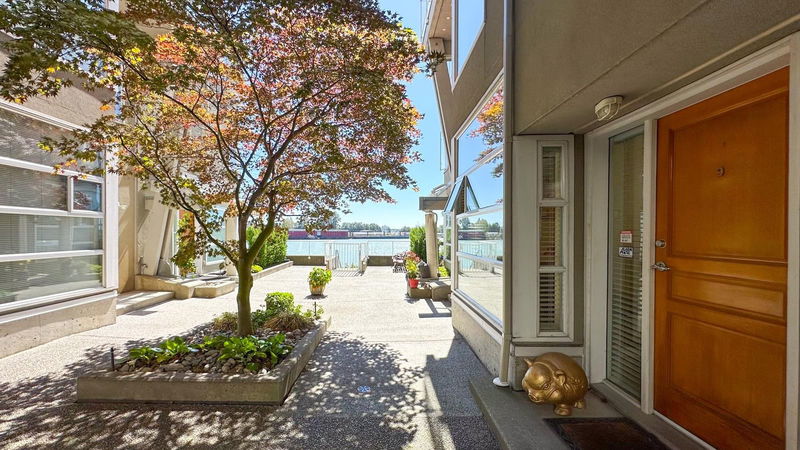Key Facts
- MLS® #: R2952001
- Property ID: SIRC2224107
- Property Type: Residential, Condo
- Living Space: 1,385 sq.ft.
- Year Built: 1996
- Bedrooms: 2
- Bathrooms: 1+1
- Parking Spaces: 2
- Listed By:
- Regent Park Fairchild Realty Inc.
Property Description
Welcome to this stunning 2-level TH at Captain’s Walk, offering 2 spacious bdrms and 2.5 baths. Open-concept main floor features a gourmet kitchen with an island & high-end Fisher & Paykel appliances, flowing seamlessly into the elegant dining & living areas with crown molding, 9' ceilings & a cozy gas fireplace. Expansive floor-to-ceiling windows. French doors lead to a private waterfront patio, perfect for enjoying morning coffee or evening sunsets with breathtaking river views. Upstairs, extra-large master bdrm boasts incredible river views, walk-in closet & a charming bay window,2nd bdrm located on the opposite side for added privacy with its own full bath,2 secure side by side parking, EV charging,a bike room, clubhouse & gym rm. Friendly neighborhood. Open Hse Sunday Jan 12, 2-4 pm.
Rooms
- TypeLevelDimensionsFlooring
- Living roomMain14' 9" x 15' 3"Other
- Dining roomMain11' 6" x 8' 3"Other
- KitchenMain11' 6" x 13' 9.6"Other
- NookMain7' 2" x 7' 9.9"Other
- FoyerMain5' 9" x 5' 3.9"Other
- PatioMain16' x 11'Other
- Primary bedroomAbove11' 6" x 13' 11"Other
- Walk-In ClosetAbove4' 6.9" x 6' 6.9"Other
- BedroomAbove11' 3" x 9' 9.9"Other
Listing Agents
Request More Information
Request More Information
Location
2138 Kent Avenue South E #9, Vancouver, British Columbia, V5P 4X2 Canada
Around this property
Information about the area within a 5-minute walk of this property.
Request Neighbourhood Information
Learn more about the neighbourhood and amenities around this home
Request NowPayment Calculator
- $
- %$
- %
- Principal and Interest 0
- Property Taxes 0
- Strata / Condo Fees 0

