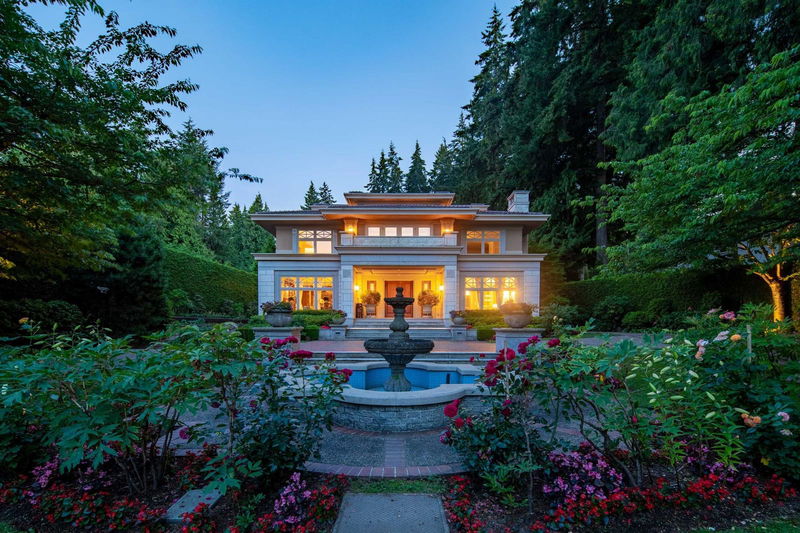Key Facts
- MLS® #: R2952086
- Property ID: SIRC2224042
- Property Type: Residential, Single Family Detached
- Living Space: 13,733 sq.ft.
- Lot Size: 0.88 ac
- Year Built: 1996
- Bedrooms: 6+2
- Bathrooms: 9+3
- Parking Spaces: 5
- Listed By:
- Sutton Group-West Coast Realty
Property Description
Prominent West Point Grey 'Creme de la Creme'. Behind mature hedges & secured stately gates sits this CONCRETE lavish 8 bdrm 13 baths luxurious mansion w/gorgeous mountain & ocean VIEWs on this massive .882 acre (38420sf) property w/lane access. 4 gold & 5 silver Georgie Awards Winner! 13,000sf of gracious & elegant living crafted by master builder G.Wilson. Entertainment sized principle rooms, library and movie theatre plus 1 ensuite bdrm on the main; 5 bdrms & 5 baths on the 2nd flr; the master suite occupies the entire 3rd flr. A huge rec rm, wet bar and a 2-bdrm nanny's quarter in the basement. Lots of updates: roof, flooring, A/C, boiler, newly added smart home sys, O/D BBQ, electric awnings by the current meticulous owner. Heated circular driveway; 5 car attached garage; ELEVATOR.
Rooms
- TypeLevelDimensionsFlooring
- BedroomAbove14' 11" x 14' 3.9"Other
- BedroomAbove16' 2" x 13'Other
- BedroomAbove13' 11" x 17' 6"Other
- BedroomAbove16' 2" x 14' 3.9"Other
- BedroomAbove13' 11" x 25' 3.9"Other
- Primary bedroomAbove22' 3.9" x 14' 8"Other
- Home officeAbove14' 6" x 12' 8"Other
- Dressing RoomAbove16' x 9' 3.9"Other
- Living roomBasement24' 3" x 31' 8"Other
- Recreation RoomBasement11' 9.9" x 19' 6"Other
- Living roomMain16' 2" x 27' 8"Other
- BedroomBasement12' 6" x 11'Other
- BedroomBasement12' 6" x 10' 6"Other
- Exercise RoomBasement15' x 15'Other
- KitchenMain16' 2" x 12' 9"Other
- Wok KitchenMain12' 3" x 12' 3.9"Other
- Dining roomMain16' 2" x 18'Other
- Family roomMain20' x 17'Other
- Media / EntertainmentMain16' 8" x 19' 3.9"Other
- StudyMain16' 8" x 16' 3"Other
- Solarium/SunroomMain12' 8" x 16'Other
- Family roomAbove17' 9.9" x 16' 2"Other
Listing Agents
Request More Information
Request More Information
Location
4778 Drummond Drive, Vancouver, British Columbia, V6T 1B4 Canada
Around this property
Information about the area within a 5-minute walk of this property.
Request Neighbourhood Information
Learn more about the neighbourhood and amenities around this home
Request NowPayment Calculator
- $
- %$
- %
- Principal and Interest 0
- Property Taxes 0
- Strata / Condo Fees 0

