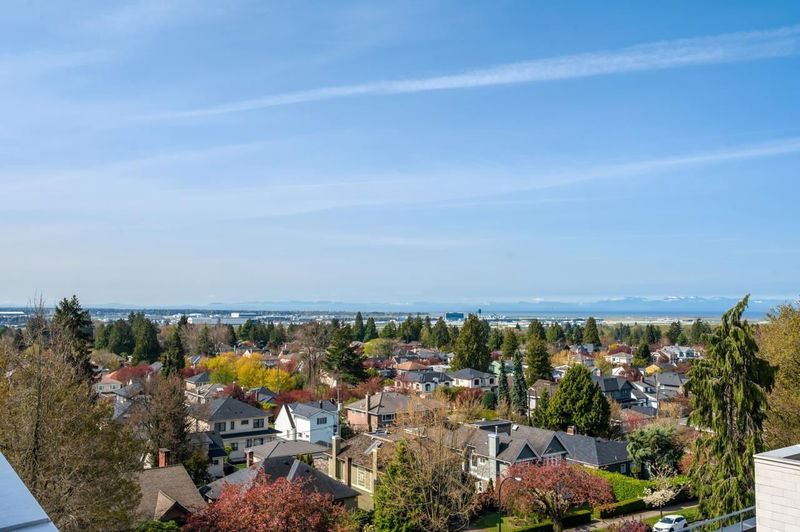Key Facts
- MLS® #: R2951440
- Property ID: SIRC2213379
- Property Type: Residential, Condo
- Living Space: 903 sq.ft.
- Year Built: 2019
- Bedrooms: 2
- Bathrooms: 1
- Parking Spaces: 2
- Listed By:
- RE/MAX Westcoast
Property Description
Gorgeous Upper Unit of the prestigious Shannon complex - Secluded behind heritage stone walls, mature trees and generous setbacks, elegant new residences and contemporary amenities intermingle with the heritage precincts. Thoughtfully connected via cobblestoned lanes, pathways and formal gardens with parks, ponds and unique places. This unit features functional plan, top of the line Gaggenau appliances, and a Huge Private Patio providing unobstructed water, mountain and city views.Two Side by Side parking stalls and one Oversized storage locker. Spa-like ensuite w/heated floors in Masterbed + other luxury features including A/C, elegant & extra wide plank flooring. Central location & very peaceful setting. Great schools nearby, Maple Grove Elementary and Magee Secondary.
Rooms
Listing Agents
Request More Information
Request More Information
Location
1561 57th Avenue W #801, Vancouver, British Columbia, V6P 0H5 Canada
Around this property
Information about the area within a 5-minute walk of this property.
Request Neighbourhood Information
Learn more about the neighbourhood and amenities around this home
Request NowPayment Calculator
- $
- %$
- %
- Principal and Interest $7,300 /mo
- Property Taxes n/a
- Strata / Condo Fees n/a

