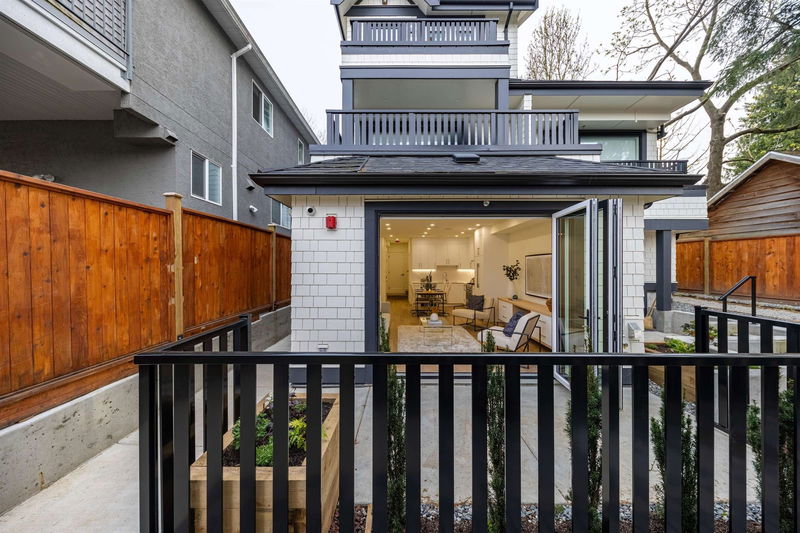Key Facts
- MLS® #: R2949712
- Property ID: SIRC2212570
- Property Type: Residential, Condo
- Living Space: 1,507 sq.ft.
- Lot Size: 0.15 ac
- Year Built: 2024
- Bedrooms: 3
- Bathrooms: 3+1
- Parking Spaces: 1
- Listed By:
- Royal Pacific Realty (Kingsway) Ltd.
Property Description
Elegant Premium home in heart of Cedar Cottage. Spacious 3BR all with Ensuite Bath and plenty of Custom Storage. Quality throughout with no detail spared. Main floor has an open spacious layout and opens to a patio through folding glass doors and bbq gas connection. Chefs kitchen with Fisher Paykel appliances. Upstairs are 2 Master Bedrooms each with a Private Deck and North Shore Mountain views. The 3rd BR will easily accommodate a double bed and full size office desk. Plenty of custom millwork for storage. Amenities include Central NC, radiant floor heat, Delta and Kohler fixtures, Hardwood flooring, and a security system. 1 Open Parking and access to bicycle storage. EV charging. Full 2/5/10yr new home warranty. 3min walk to Charles Dickens Elem and Park. Open Dec21-22 1-4pm
Rooms
- TypeLevelDimensionsFlooring
- PatioAbove4' 3" x 10' 11"Other
- Living roomMain12' 9.6" x 14'Other
- KitchenMain8' 5" x 11' 6"Other
- Dining roomMain8' 9" x 9' 5"Other
- FoyerMain4' 6.9" x 11' 9.6"Other
- PatioMain5' 9.9" x 14' 9.9"Other
- Primary bedroomAbove10' 6" x 13' 11"Other
- PatioAbove9' 5" x 14' 3.9"Other
- Primary bedroomAbove12' 2" x 13' 11"Other
- BedroomAbove9' 9.9" x 13' 11"Other
Listing Agents
Request More Information
Request More Information
Location
1125 15th Avenue E, Vancouver, British Columbia, V5T 2S7 Canada
Around this property
Information about the area within a 5-minute walk of this property.
Request Neighbourhood Information
Learn more about the neighbourhood and amenities around this home
Request NowPayment Calculator
- $
- %$
- %
- Principal and Interest 0
- Property Taxes 0
- Strata / Condo Fees 0

