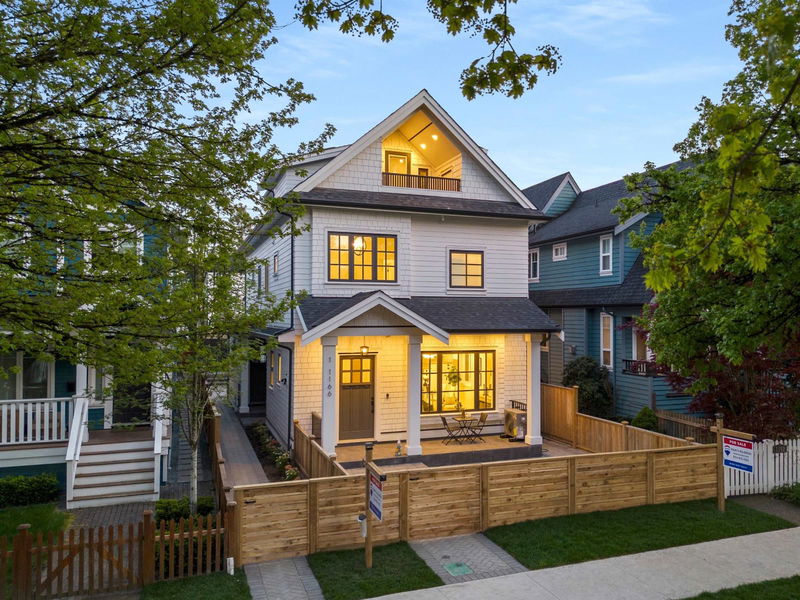Key Facts
- MLS® #: R2941489
- Property ID: SIRC2210681
- Property Type: Residential, Townhouse
- Living Space: 1,621 sq.ft.
- Year Built: 2024
- Bedrooms: 4
- Bathrooms: 3+1
- Parking Spaces: 1
- Listed By:
- RE/MAX Select Realty
Property Description
Spectacular brand new FRONT duplex located on a beautiful TREE-LINED STREET. This is the BEST LAYOUT you will find for a home of this size. The main floor features SPACIOUS & DISTINCT living room & dining areas, OVER HEIGHT 9'11" CEILINGS, & a GOURMET KITCHEN with a LARGE ISLAND. On the second level you will find 3 GENEROUSLY SIZED BEDROOMS, including a primary with an ENSUITE & WALK IN CLOSET, while above you will find another primary with thoughtfully designed BUILT-IN STORAGE, & a BALCONY with GORGEOUS MOUNTAIN VIEWS. Other features include a 4-CAMERA SECURITY system, CONTROL-4 SMART HOME, BUILT-IN VAC, & a 4' crawl space for tons of STORAGE! Easy access to KNIGHT ST, COMMERCIAL DR, GRANDVIEW HWY, & a 15min walk to VCC SKYTRAIN.
Rooms
- TypeLevelDimensionsFlooring
- Living roomMain10' 6.9" x 16' 3"Other
- Dining roomMain8' 5" x 13' 2"Other
- KitchenMain8' 6.9" x 14' 6"Other
- FoyerMain5' 2" x 5' 6"Other
- Primary bedroomAbove10' 9.6" x 12' 6.9"Other
- Walk-In ClosetAbove3' 6.9" x 8' 9"Other
- BedroomAbove9' 6" x 8' 9"Other
- BedroomAbove10' x 9'Other
- Primary bedroomAbove9' 5" x 13' 6.9"Other
Listing Agents
Request More Information
Request More Information
Location
1166 11th Avenue E #1, Vancouver, British Columbia, V5T 2G3 Canada
Around this property
Information about the area within a 5-minute walk of this property.
Request Neighbourhood Information
Learn more about the neighbourhood and amenities around this home
Request NowPayment Calculator
- $
- %$
- %
- Principal and Interest 0
- Property Taxes 0
- Strata / Condo Fees 0

