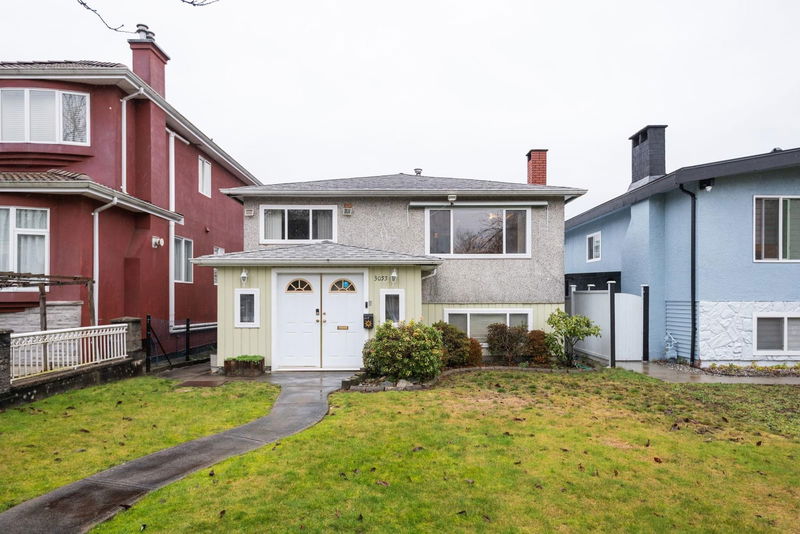Key Facts
- MLS® #: R2950765
- Property ID: SIRC2210542
- Property Type: Residential, Single Family Detached
- Living Space: 1,848 sq.ft.
- Lot Size: 0.09 ac
- Year Built: 1955
- Bedrooms: 4
- Bathrooms: 2
- Parking Spaces: 4
- Listed By:
- eXp Realty
Property Description
Welcome to this beautiful, bright, well maintained two level home in the sought-after Renfrew Heights neighbourhood! Situated on a south facing 33x120 level lot - this property offers a perfect blend of comfort and convenience. Excellent and functional floor plan offering a spacious layout with a 2 bedroom self-contained basement suite plus a bonus 150 SF enclosed sunroom as an additional flex living area. Updated vinyl double windows throughout. Sundeck added in 2013. Paved backyard allowing for plenty of parking. Ideally located close to parks, Renfrew Community Centre, and transit. This home is in the catchment areas for Nootka Elementary and Windermere Secondary, making it perfect for families. OPEN HOUSE: Sat/Sun Dec. 21/22nd 2-4pm
Rooms
- TypeLevelDimensionsFlooring
- KitchenBelow7' 11" x 10' 8"Other
- FoyerBelow7' 9.6" x 9' 2"Other
- UtilityBelow4' x 6' 9.6"Other
- Primary bedroomMain9' 9" x 11' 9.9"Other
- BedroomMain7' 9" x 16' 2"Other
- Dining roomMain6' 11" x 7' 8"Other
- KitchenMain11' 2" x 12' 6"Other
- Living roomMain12' 5" x 17' 3"Other
- Solarium/SunroomMain11' 9.9" x 12' 3.9"Other
- BedroomBelow8' 9.9" x 14' 9"Other
- BedroomBelow8' 11" x 10' 5"Other
- Living roomBelow11' 6" x 15'Other
Listing Agents
Request More Information
Request More Information
Location
3055 E 24th Avenue, Vancouver, British Columbia, V5R 1E7 Canada
Around this property
Information about the area within a 5-minute walk of this property.
Request Neighbourhood Information
Learn more about the neighbourhood and amenities around this home
Request NowPayment Calculator
- $
- %$
- %
- Principal and Interest 0
- Property Taxes 0
- Strata / Condo Fees 0

