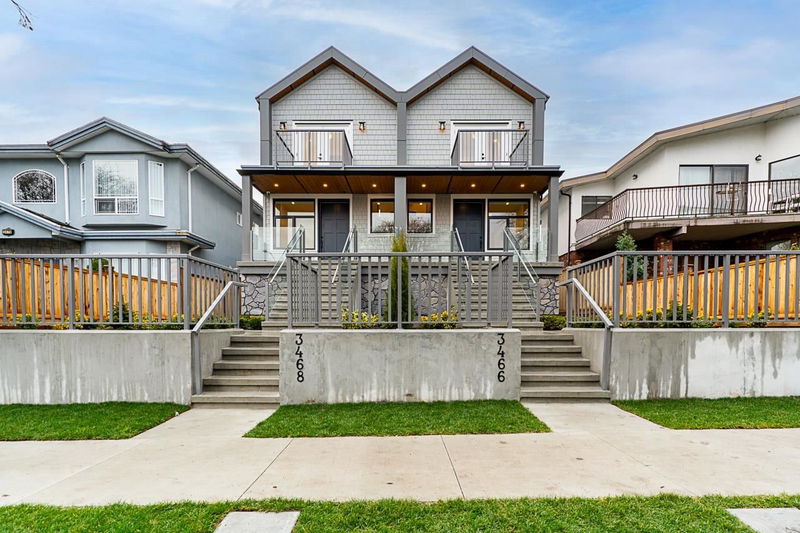Key Facts
- MLS® #: R2949627
- Property ID: SIRC2204611
- Property Type: Residential, Townhouse
- Living Space: 1,570 sq.ft.
- Lot Size: 0.10 ac
- Year Built: 2025
- Bedrooms: 4
- Bathrooms: 3+1
- Parking Spaces: 1
- Listed By:
- Stonehaus Realty Corp.
Property Description
Brand new 3 level side by side 1/2 duplex with a 1 bedroom legal basement suite. Built by a long term builder. Desirable Renfrew Heights location on a quiet residential street. SPECTACULAR MOUNTAIN VIEW! Heritage look with modern interior and a bright and open concept. Beautifully finished 1570 sf home with designer floors, electric fireplace, air conditioning, radiant floor heating, air heating, security system, camera surveillance plus a chef's kitchen with high end stainless steel appliances. No Strata fees. School Catchment: K - 7 Renfrew Elementary and 8 - 12 Windermere Secondary. Close to Boundary Road. Easy Access to Hwy 1 and Lougheed Hwy. Short Distance to North Shore, Downtown Vancouver. 2-5-10 Year Home Warranty.
Rooms
- TypeLevelDimensionsFlooring
- KitchenBelow6' x 15' 8"Other
- BedroomBelow8' 9.9" x 11' 2"Other
- Laundry roomAbove3' x 4'Other
- Laundry roomBelow2' x 2'Other
- Living roomMain9' 8" x 12' 8"Other
- Dining roomMain9' 2" x 9' 6.9"Other
- KitchenMain10' x 13'Other
- PatioMain5' 9.6" x 15' 9.9"Other
- Primary bedroomAbove10' x 11' 2"Other
- BedroomAbove8' 6.9" x 9' 8"Other
- BedroomAbove7' 9.9" x 9' 6"Other
- PatioAbove6' x 15' 9.9"Other
- Living roomBelow8' 3.9" x 15' 8"Other
Listing Agents
Request More Information
Request More Information
Location
3468 Mons Drive, Vancouver, British Columbia, V5M 3E6 Canada
Around this property
Information about the area within a 5-minute walk of this property.
Request Neighbourhood Information
Learn more about the neighbourhood and amenities around this home
Request NowPayment Calculator
- $
- %$
- %
- Principal and Interest 0
- Property Taxes 0
- Strata / Condo Fees 0

