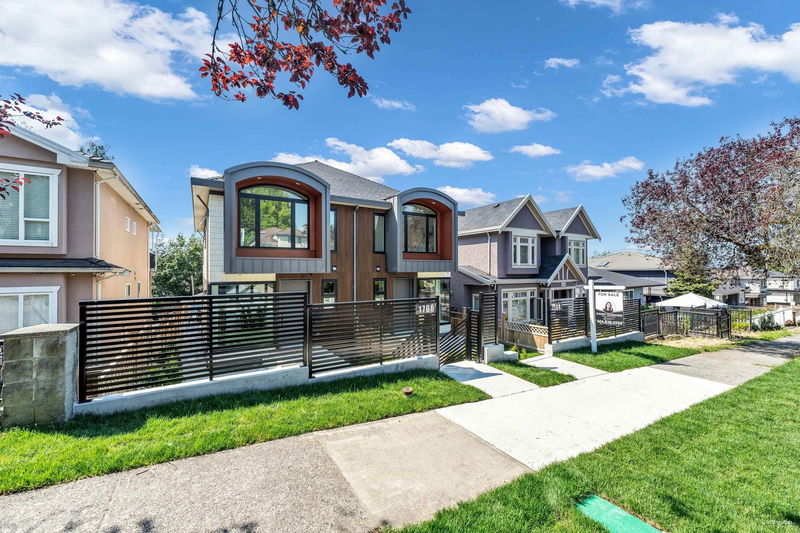Key Facts
- MLS® #: R2948789
- Property ID: SIRC2198493
- Property Type: Residential, Townhouse
- Living Space: 2,111 sq.ft.
- Lot Size: 0.12 ac
- Year Built: 2024
- Bedrooms: 4
- Bathrooms: 3+1
- Parking Spaces: 2
- Listed By:
- Century 21 AAA Realty Inc.
Property Description
Stunning new Side-by-Side duplex. Boasting modern design and high end finishing. Both residences feature 4 bedrooms and 3.5 bathrooms with an additional self-contained walkout 1 bedroom legal suite. 1842 sq ft living area, plus 152 sq ft patio, huge 269 sq ft crawl space. Luxury finishes include wood accent panel walls, waterfall kitchen island, Fisher Paykel appliances, glass railings, Control4 Automation, arch windows, bi-folding doors that lead to a private patio space. This includes a fenced backyard to enjoy sunsets & outdoor living with a beautiful view. Each home comes with a single car garage and additional open space for parking. Short Drive to Richmond and YVR Airport. 2-5-10 year Warranty. Open house Sat Dec 14 & Sun Dec 15 2-4 pm.
Rooms
- TypeLevelDimensionsFlooring
- Family roomBelow17' 9.6" x 14' 11"Other
- BedroomBelow8' 9.9" x 9' 6"Other
- StorageBelow18' 9.6" x 14' 11"Other
- Living roomMain16' 6" x 15' 8"Other
- KitchenMain13' 3" x 15' 8"Other
- Dining roomMain8' 3.9" x 15' 8"Other
- PatioMain9' 9.9" x 15' 8"Other
- OtherMain3' 8" x 5' 3.9"Other
- Primary bedroomAbove9' 11" x 15' 6"Other
- BedroomAbove7' 9.9" x 15' 6"Other
- BedroomAbove11' 3" x 8' 6.9"Other
- Laundry roomAbove6' 6" x 5' 9.6"Other
Listing Agents
Request More Information
Request More Information
Location
1766 64th Avenue E, Vancouver, British Columbia, V5P 2M7 Canada
Around this property
Information about the area within a 5-minute walk of this property.
Request Neighbourhood Information
Learn more about the neighbourhood and amenities around this home
Request NowPayment Calculator
- $
- %$
- %
- Principal and Interest 0
- Property Taxes 0
- Strata / Condo Fees 0

