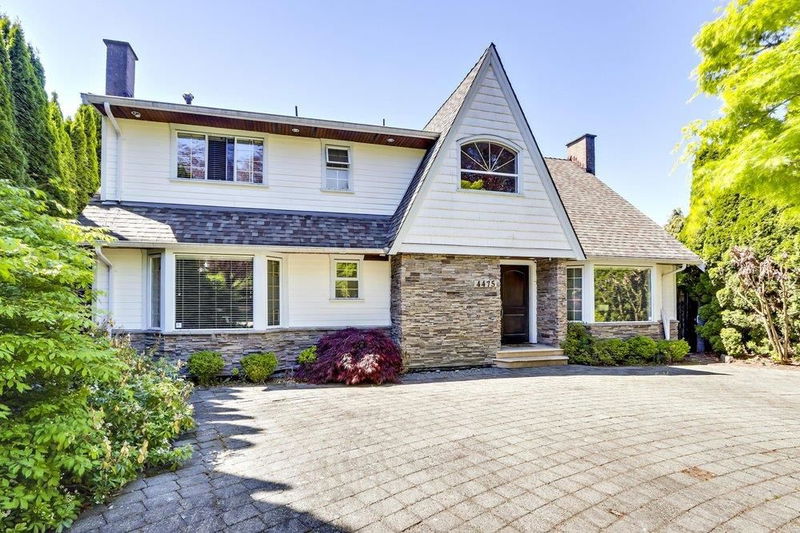Key Facts
- MLS® #: R2948138
- Property ID: SIRC2185105
- Property Type: Residential, Single Family Detached
- Living Space: 4,079 sq.ft.
- Lot Size: 0.16 ac
- Year Built: 1965
- Bedrooms: 3+2
- Bathrooms: 4+1
- Parking Spaces: 4
- Listed By:
- RE/MAX Crest Realty
Property Description
Opportunity knocks! Very spacious 5 bedroom family home with 4.5 baths in the prime Quilchena area. Just one block to Quilchena Park & the Arbutus Club. This home features 3 over-sized bedrooms on the upper floor - all ensuites with walk-in closets, large den/office on main, formal dining room, generous size kitchen with pantry and eating area. Basement has 2 bedrooms, large media room & den. Some windows have motorized roller shutters. Enjoy outdoor living in your 660sf sundeck just off the kitchen, overlooking the inground swimming pool. School catchment: Prince of Wales Secondary. Convenient location with short stroll to Arbutus Shopping Ctr. Bring your decorating ideas to transform this home into a show-piece or build your dream home on this large lot. You will love living here!
Rooms
- TypeLevelDimensionsFlooring
- Walk-In ClosetAbove5' 5" x 6' 9"Other
- Walk-In ClosetAbove5' 3.9" x 6' 9"Other
- Walk-In ClosetAbove4' 2" x 14' 8"Other
- Media / EntertainmentBasement13' 9.6" x 13' 11"Other
- BedroomBasement11' 5" x 14' 9.6"Other
- BedroomBasement11' 5" x 12' 6.9"Other
- DenBasement11' 9" x 11' 9"Other
- Laundry roomBasement7' 11" x 11' 6"Other
- Mud RoomBasement6' x 7' 8"Other
- FoyerMain8' 8" x 13' 8"Other
- Living roomMain14' 6.9" x 27' 6.9"Other
- Dining roomMain12' 2" x 13' 3.9"Other
- DenMain13' 11" x 15' 3"Other
- KitchenMain12' 9.6" x 20' 3.9"Other
- Eating AreaMain5' 9" x 12' 2"Other
- Primary bedroomAbove14' 8" x 16' 8"Other
- BedroomAbove12' 9.6" x 13' 8"Other
- BedroomAbove12' 8" x 13' 2"Other
Listing Agents
Request More Information
Request More Information
Location
4475 Maple Street, Vancouver, British Columbia, V6J 3V9 Canada
Around this property
Information about the area within a 5-minute walk of this property.
Request Neighbourhood Information
Learn more about the neighbourhood and amenities around this home
Request NowPayment Calculator
- $
- %$
- %
- Principal and Interest 0
- Property Taxes 0
- Strata / Condo Fees 0

