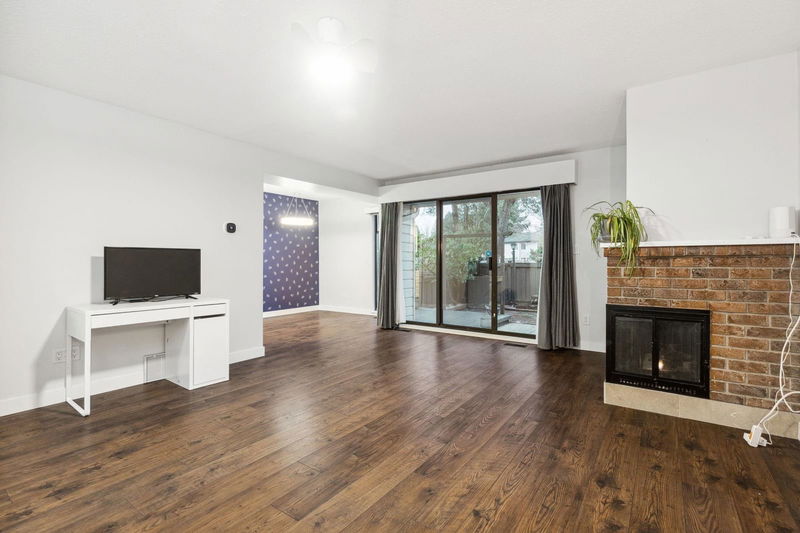Key Facts
- MLS® #: R2947403
- Property ID: SIRC2180751
- Property Type: Residential, Condo
- Living Space: 2,000 sq.ft.
- Year Built: 1974
- Bedrooms: 3+1
- Bathrooms: 2+1
- Parking Spaces: 2
- Listed By:
- Real Broker
Property Description
Beautifully renovated, 2000+ sq ft, 4 bed, 2.5 bath corner unit townhome in coveted Champlain Heights! Updated in 2018 with premium flooring, new plumbing, baseboards, & fully upgraded bathrooms. The main floor boasts a chef’s kitchen w/ quartz counters, high-end appliances & breakfast nook plus an open-plan living/dining area w/ a gas fireplace, powder room & features not 1 but 2 outdoor ares including a tranquil fenced yard. The upper level has 3 sizeable bedrooms & 2 baths, including a 4-piece ensuite. The basement was just refreshed and features a large rec room, plenty of storage, a bedroom, big laundry area and a separate keyed entry. Bonus: Stay cool in the summer and warm in the winter with the newly installed heat pump and enjoy 2 covered parking, Nest thermostats, & more!
Rooms
- TypeLevelDimensionsFlooring
- OtherBasement8' 8" x 13' 6"Other
- Living roomMain14' 11" x 18' 2"Other
- Dining roomMain8' 9.6" x 10' 3"Other
- KitchenMain7' 3" x 11' 2"Other
- Eating AreaMain5' 6" x 7' 8"Other
- Primary bedroomAbove11' 2" x 14' 8"Other
- BedroomAbove10' 9" x 11' 2"Other
- BedroomAbove8' 3.9" x 12' 5"Other
- Recreation RoomBasement13' 8" x 16' 6.9"Other
- BedroomBasement10' 3" x 11' 3"Other
Listing Agents
Request More Information
Request More Information
Location
3350 Rosemont Drive #11, Vancouver, British Columbia, V5S 2C9 Canada
Around this property
Information about the area within a 5-minute walk of this property.
Request Neighbourhood Information
Learn more about the neighbourhood and amenities around this home
Request NowPayment Calculator
- $
- %$
- %
- Principal and Interest 0
- Property Taxes 0
- Strata / Condo Fees 0

