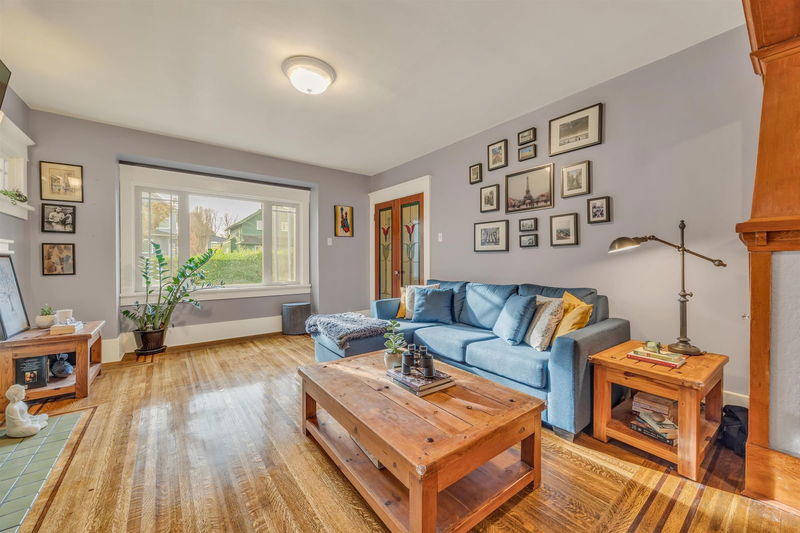Key Facts
- MLS® #: R2946720
- Property ID: SIRC2178640
- Property Type: Residential, Single Family Detached
- Living Space: 2,019 sq.ft.
- Lot Size: 0.09 ac
- Year Built: 1926
- Bedrooms: 5
- Bathrooms: 3
- Parking Spaces: 5
- Listed By:
- eXp Realty
Property Description
Welcome to this well-maintained 5 bed, 3 bath character home in the heart of Vancouver’s vibrant Broadway Plan that presents incredible development potential. This BRIGHT & SPACIOUS residence offers the charm of a heritage home with thoughtful updates that give it an elevated feel. Highlights include a newly RENOVATED (2024) 3-bedroom mortgage helper with a separate entrance, a full-length attic for storage, a massive SUNDECK, and double garage parking. Recent updates include a new roof (2017) and more, ensuring modern comfort. Enjoy the convenience of this PRIME LOCATION, steps to schools, shops, transit, and parks. This is a rare opportunity to own a home that blends charm, practicality, and future possibilities.
Rooms
- TypeLevelDimensionsFlooring
- BedroomBelow9' 9" x 12' 3.9"Other
- BedroomBelow8' 9.9" x 11' 11"Other
- Laundry roomBelow7' 8" x 7' 6.9"Other
- KitchenMain10' 6.9" x 12' 9.9"Other
- Dining roomMain13' x 13' 9"Other
- Living roomMain16' 5" x 12' 9.9"Other
- BedroomMain11' 6" x 11' 6.9"Other
- BedroomMain11' 6" x 11' 6.9"Other
- FoyerMain4' 6.9" x 8' 2"Other
- Living roomBelow7' 9.9" x 12' 6"Other
- KitchenBelow9' 2" x 10' 6"Other
- BedroomBelow9' 6" x 12' 3"Other
Listing Agents
Request More Information
Request More Information
Location
1217 12th Avenue E, Vancouver, British Columbia, V5T 2J8 Canada
Around this property
Information about the area within a 5-minute walk of this property.
Request Neighbourhood Information
Learn more about the neighbourhood and amenities around this home
Request NowPayment Calculator
- $
- %$
- %
- Principal and Interest 0
- Property Taxes 0
- Strata / Condo Fees 0

