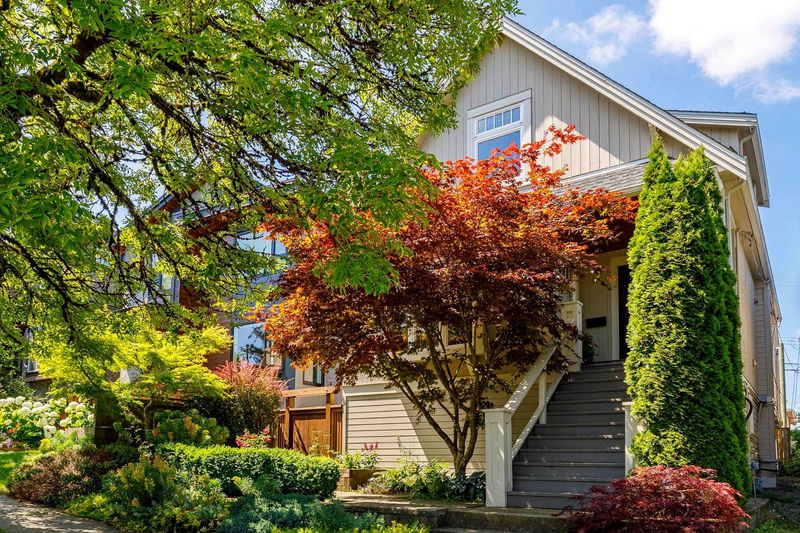Key Facts
- MLS® #: R2946776
- Property ID: SIRC2178602
- Property Type: Residential, Single Family Detached
- Living Space: 2,894 sq.ft.
- Lot Size: 0.07 ac
- Year Built: 1911
- Bedrooms: 5
- Bathrooms: 3+1
- Parking Spaces: 3
- Listed By:
- Keller Williams Realty VanCentral
Property Description
Experience the perfect blend of modern luxury and heritage in this stunning character home, fully renovated by the 5 star Kenorah Design + Build. Perfect for gardeners and entertainers, it features an airy, open main floor with soaring ceilings and windows that flood the space with natural light. The designer kitchen is a showstopper. Upstairs, enjoy a sanctuary of comfort with skylights and breathtaking views of water, and the city—even from the shower. Downstairs, a suite with its own entrance, kitchen, and laundry earns $3,200/month or serves as an ideal guest space. Step outside to a private patio and lush garden oasis, perfect for relaxing or hosting. Near parks, transit, and in the John Oliver & Van Tech catchments, this home has it all. See it in person and imagine your life here!
Rooms
- TypeLevelDimensionsFlooring
- KitchenBelow6' 6.9" x 10' 8"Other
- Living roomBelow12' 3.9" x 17' 6"Other
- StorageBelow6' 11" x 10' 9.6"Other
- Primary bedroomAbove11' 3.9" x 13' 2"Other
- BedroomAbove11' 6.9" x 12' 9.6"Other
- BedroomAbove11' 6" x 8' 9.6"Other
- AtticAbove23' 5" x 35' 5"Other
- Living roomMain14' 9.6" x 19' 9.6"Other
- Dining roomMain11' 5" x 6' 9"Other
- Family roomMain11' 9.9" x 11' 5"Other
- KitchenMain11' 9.9" x 13' 9.6"Other
- FoyerMain15' 9.9" x 8' 8"Other
- PatioMain11' 2" x 26' 9.6"Other
- Exercise RoomBelow18' 9.6" x 10' 9.6"Other
- BedroomBelow19' 3" x 11' 6"Other
- BedroomBelow14' 9.6" x 10' 8"Other
Listing Agents
Request More Information
Request More Information
Location
5187 Culloden Street, Vancouver, British Columbia, V5W 3R5 Canada
Around this property
Information about the area within a 5-minute walk of this property.
Request Neighbourhood Information
Learn more about the neighbourhood and amenities around this home
Request NowPayment Calculator
- $
- %$
- %
- Principal and Interest 0
- Property Taxes 0
- Strata / Condo Fees 0

