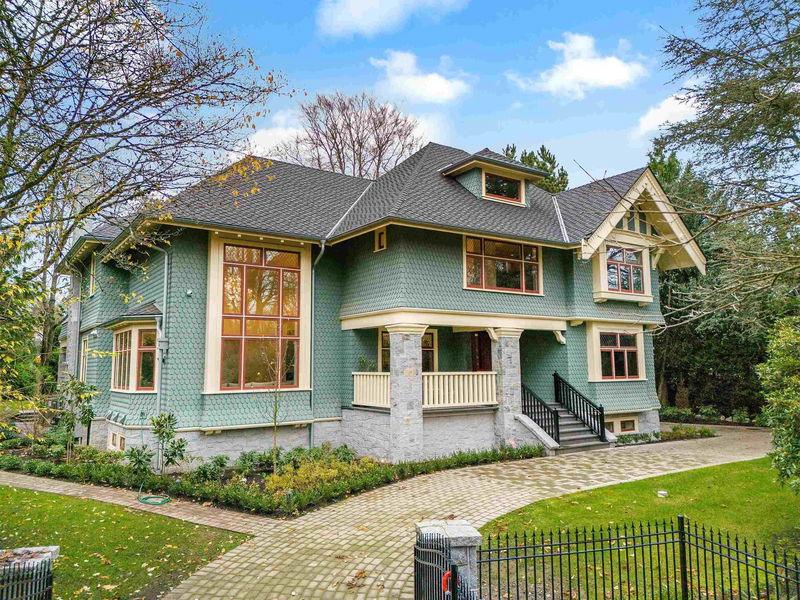Key Facts
- MLS® #: R2946286
- Property ID: SIRC2177117
- Property Type: Residential, Single Family Detached
- Living Space: 10,155 sq.ft.
- Lot Size: 0.41 ac
- Year Built: 2023
- Bedrooms: 5+1
- Bathrooms: 6+3
- Parking Spaces: 5
- Listed By:
- Dracco Pacific Realty
Property Description
This architectural masterpiece by Loy Leyland blends timeless luxury with harmonious Feng Shui principles. Designed with a focus on space and flow, offers an unparalleled living experience. The thoughtful design ensures that every room feels spacious and airy, with generous proportions and an effortless flow between spaces. The main level features walnut-paneled office, state-of-the-art kitchen & 1 ensuited bdrm. Upstairs the master suite with its own Samsung laundry, custom dressing room, & mini-bar rm. 3 bdrms with bespoke cabinetry & share access to an outdoor balcony. The basement a haven of relaxation, offering indoor pool, sauna/steam room, media room, & recreation area creating the perfect space for hosting. This extraordinary home represents the pinnacle of Shaughnessy living!
Rooms
- TypeLevelDimensionsFlooring
- Mud RoomMain10' x 6'Other
- Primary bedroomAbove24' x 20' 9.9"Other
- Bar RoomAbove8' 9.9" x 8' 3.9"Other
- Dressing RoomAbove12' x 12'Other
- BedroomAbove18' 8" x 15' 3.9"Other
- BedroomAbove14' x 15' 3.9"Other
- BedroomAbove14' 9" x 15' 3.9"Other
- Recreation RoomBasement32' x 36'Other
- Wine cellarBasement6' x 10' 8"Other
- Media / EntertainmentBasement22' x 13'Other
- FoyerMain13' x 15'Other
- BedroomBasement14' x 9'Other
- SaunaBasement7' x 5' 6.9"Other
- Steam RoomBasement7' x 5' 6"Other
- OtherBasement22' x 36'Other
- Living roomMain16' 8" x 20' 8"Other
- Dining roomMain19' 8" x 18' 8"Other
- Family roomMain12' x 16' 8"Other
- Eating AreaMain8' x 10'Other
- KitchenMain15' x 21'Other
- Wok KitchenMain12' 9.9" x 9' 8"Other
- Home officeMain15' x 13'Other
- BedroomMain18' x 14'Other
Listing Agents
Request More Information
Request More Information
Location
1263 Balfour Avenue, Vancouver, British Columbia, V6H 1X6 Canada
Around this property
Information about the area within a 5-minute walk of this property.
Request Neighbourhood Information
Learn more about the neighbourhood and amenities around this home
Request NowPayment Calculator
- $
- %$
- %
- Principal and Interest 0
- Property Taxes 0
- Strata / Condo Fees 0

