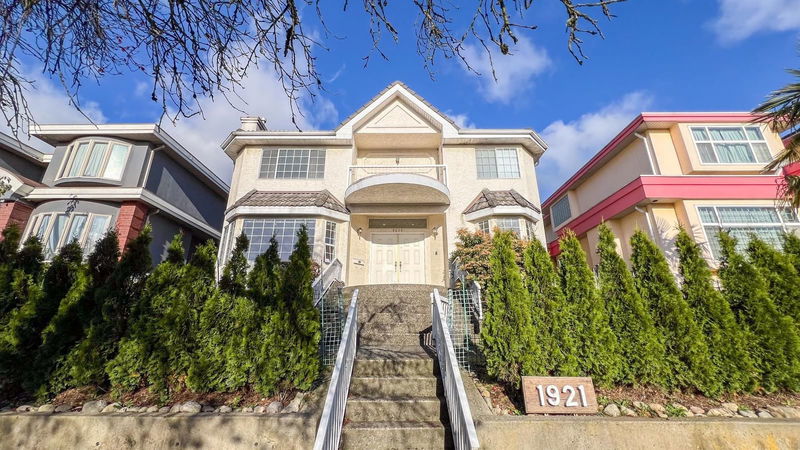Key Facts
- MLS® #: R2945467
- Property ID: SIRC2172038
- Property Type: Residential, Single Family Detached
- Living Space: 2,986 sq.ft.
- Lot Size: 0.11 ac
- Year Built: 1989
- Bedrooms: 5
- Bathrooms: 3+1
- Parking Spaces: 4
- Listed By:
- Grand Central Realty
Property Description
A slice of heaven in Fraserview area with view to Fraser River and Richmond. Sunny southerly exposure and with plenty of windows for a bright and cheery home on a huge 45 foot frontage and 110 ft deep. Great potential in this lovely area with easy access to highway and public transit. Prestigious neighbourhood with plenty of new and exclusive homes being built. Deep lot with clean and paved back lane for easy future development for a laneway house. Spacious 5 bedroom plus den and a basement recreation room makes this a super-family friendly home. You can create your man-cave in the basement or a room for the teenager. Easy to show.
Rooms
- TypeLevelDimensionsFlooring
- BedroomAbove12' 9.9" x 11' 5"Other
- BedroomAbove11' 9.9" x 12' 3.9"Other
- BedroomAbove11' 6" x 11' 2"Other
- Laundry roomAbove5' 6" x 8' 11"Other
- Recreation RoomBasement19' 6" x 18' 3"Other
- UtilityBasement5' x 5' 5"Other
- FoyerMain19' 3.9" x 7' 2"Other
- Living roomMain19' 9" x 14' 8"Other
- Dining roomMain11' 9.6" x 10' 9"Other
- DenMain13' 3.9" x 11' 5"Other
- BedroomMain11' 6.9" x 11' 5"Other
- KitchenMain12' 8" x 12' 6"Other
- Family roomMain12' 9.9" x 11'Other
- Walk-In ClosetAbove5' 6.9" x 7' 9.6"Other
- Primary bedroomAbove13' 3" x 14' 9"Other
Listing Agents
Request More Information
Request More Information
Location
1921 Harrison Drive, Vancouver, British Columbia, V5P 2P4 Canada
Around this property
Information about the area within a 5-minute walk of this property.
Request Neighbourhood Information
Learn more about the neighbourhood and amenities around this home
Request NowPayment Calculator
- $
- %$
- %
- Principal and Interest 0
- Property Taxes 0
- Strata / Condo Fees 0

