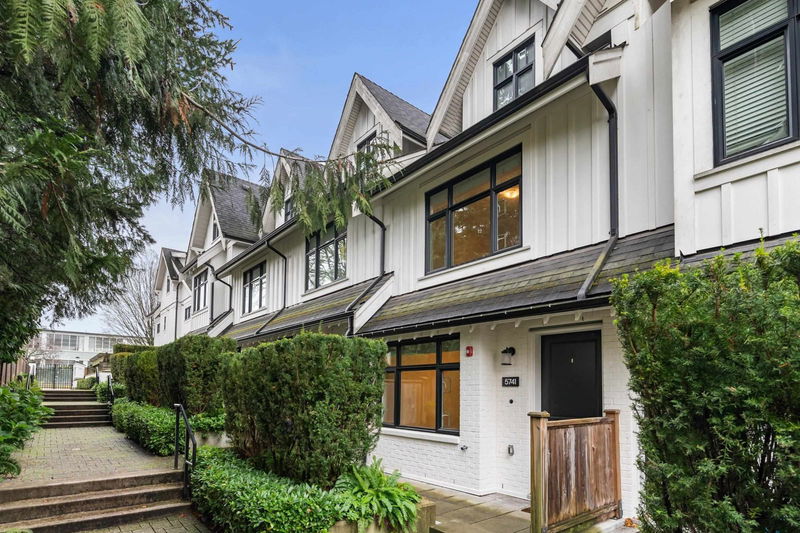Key Facts
- MLS® #: R2945496
- Property ID: SIRC2172013
- Property Type: Residential, Condo
- Living Space: 1,591 sq.ft.
- Year Built: 2014
- Bedrooms: 3
- Bathrooms: 2+1
- Parking Spaces: 1
- Listed By:
- Oakwyn Realty Ltd.
Property Description
This boutique townhouse complex, featuring 16 units, is nestled on a quiet tree-lined street in the Fraser area, adjacent to John Oliver Secondary. The gorgeous main floor layout is ideal for entertaining, with a gourmet kitchen that includes stainless steel KitchenAid appliances, a pantry, quartz countertops with a breakfast bar, open concept and easy access to a serene south-facing patio. The 3 bedrooms are thoughtfully separated for privacy: the two on the second floor share a 5-piece bathroom, while the spacious primary suite occupies the top floor, offering ample closet space and an ensuite. Additional features include hardwood floors, 9" ceilings on the main floor, abundant natural light, an in-suite storage room, a storage locker, & parking. Open house: Sat/Sun, Nov 23/24, 2–4 PM.
Rooms
- TypeLevelDimensionsFlooring
- FoyerMain4' 9.6" x 3' 8"Other
- Dining roomMain15' 9.6" x 10' 6.9"Other
- KitchenMain13' 2" x 7' 6"Other
- Living roomMain11' 9.9" x 14' 5"Other
- BedroomAbove11' 9.9" x 11' 11"Other
- StorageAbove5' 9.6" x 7' 6.9"Other
- BedroomAbove9' 9" x 12' 9.6"Other
- Primary bedroomAbove14' 11" x 11'Other
- Walk-In ClosetAbove10' 3" x 3' 8"Other
Listing Agents
Request More Information
Request More Information
Location
5741 St. George Street, Vancouver, British Columbia, V5W 2Y4 Canada
Around this property
Information about the area within a 5-minute walk of this property.
Request Neighbourhood Information
Learn more about the neighbourhood and amenities around this home
Request NowPayment Calculator
- $
- %$
- %
- Principal and Interest 0
- Property Taxes 0
- Strata / Condo Fees 0

