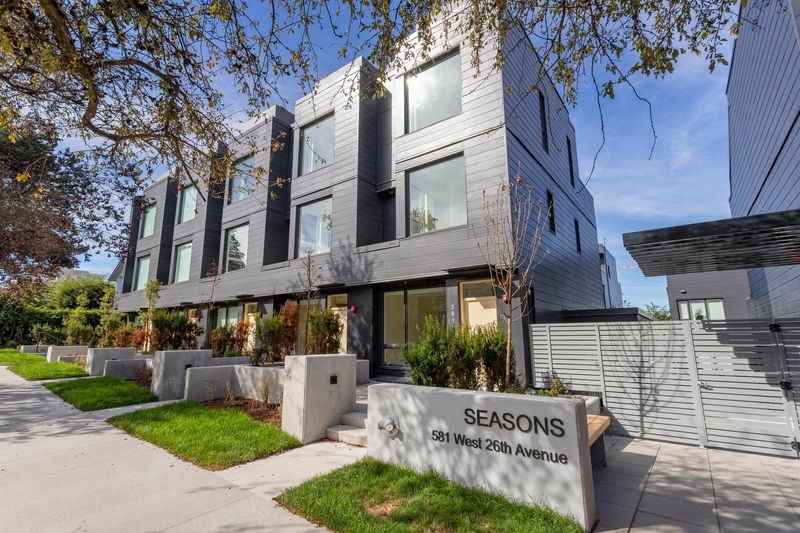Key Facts
- MLS® #: R2944624
- Property ID: SIRC2168131
- Property Type: Residential, Condo
- Living Space: 1,668 sq.ft.
- Year Built: 2024
- Bedrooms: 4
- Bathrooms: 2+1
- Parking Spaces: 2
- Listed By:
- Macdonald Realty
Property Description
Experience upscale living in this beautifully crafted 4-bedroom, 3-bathroom townhouse at Seasons by Sightline Properties. Offering 1,668 sq.ft. of thoughtfully designed space across four levels, this home features a stunning rooftop deck, hot tub-ready, and equipped with an outdoor kitchen—perfect for entertaining under the stars. The open-concept main floor boasts a modern kitchen with premium Miele integrated appliances, a gas range, and sleek countertops, seamlessly flowing into the dining and living areas. The upper level houses spacious bedrooms, including a luxurious primary suite complete with a private balcony, walk-in closet, and a sophisticated ensuite bathroom. With 2 parking spaces and located close to transit, schools, and parks, this townhouse blends luxury and convenience.
Rooms
- TypeLevelDimensionsFlooring
- PatioAbove8' 3.9" x 14' 6"Other
- PatioAbove17' 11" x 14' 3"Other
- Flex RoomBelow12' 5" x 7' 6"Other
- KitchenMain10' 3.9" x 13' 8"Other
- Living roomMain11' 5" x 10' 6"Other
- Dining roomMain7' 9.9" x 10'Other
- PatioMain11' 3.9" x 11' 5"Other
- BedroomAbove9' 8" x 8' 9.9"Other
- BedroomAbove8' x 8' 9"Other
- Walk-In ClosetAbove4' 9" x 5' 5"Other
- BedroomAbove5' 3.9" x 9'Other
- Primary bedroomAbove11' 5" x 8' 8"Other
Listing Agents
Request More Information
Request More Information
Location
585 W 26th Avenue, Vancouver, British Columbia, V5Z 2E4 Canada
Around this property
Information about the area within a 5-minute walk of this property.
Request Neighbourhood Information
Learn more about the neighbourhood and amenities around this home
Request NowPayment Calculator
- $
- %$
- %
- Principal and Interest $11,230 /mo
- Property Taxes n/a
- Strata / Condo Fees n/a

