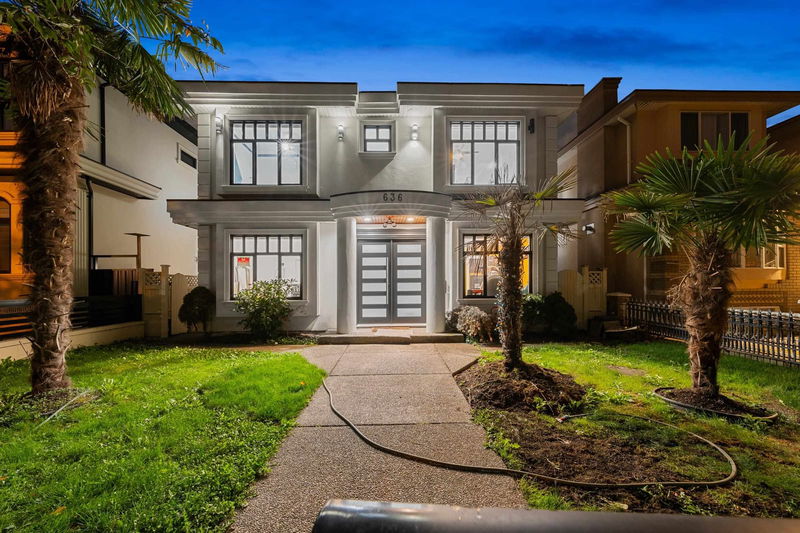Key Facts
- MLS® #: R2944191
- Property ID: SIRC2166810
- Property Type: Residential, Single Family Detached
- Living Space: 2,400 sq.ft.
- Lot Size: 0.12 ac
- Year Built: 2004
- Bedrooms: 8
- Bathrooms: 4
- Parking Spaces: 2
- Listed By:
- Sutton Group-West Coast Realty
Property Description
Welcome to this 2400 SQFT beautiful Cashflow generating home. Sitting on a 5082 SQFT. Top floor features a total of 4 bedrooms and 2 bathrooms. The main floor features living, dining, kitchen, family room, 3 bedroom and 2 bathrooms. The property contains a 3 bed 1 bath and a 2 bedroom 1 bath mortgage helper which includes a living room and a kitchen in the basement with separate laundry and separate entrance. This is a great location as it is close to restaurants, transit & shopping centres. Also very close to Sunset Community Centre. School catchment: John Henderson Elementary and John Oliver Secondary.
Rooms
- TypeLevelDimensionsFlooring
- BedroomBelow9' 2" x 9' 2"Other
- BedroomBelow8' 5" x 8' 9"Other
- Living roomBelow17' 5" x 9' 6"Other
- KitchenBelow17' 5" x 9' 6"Other
- BedroomBelow10' 9.6" x 7' 3"Other
- BedroomBelow8' 3.9" x 11' 6.9"Other
- BedroomBelow10' 9.6" x 10' 2"Other
- Living roomMain13' 3" x 12' 6.9"Other
- Dining roomMain6' 6" x 11' 9.6"Other
- KitchenMain10' x 9' 9"Other
- NookMain7' x 8' 9"Other
- Primary bedroomMain11' 6" x 11' 6.9"Other
- BedroomMain9' x 8'Other
- BedroomMain9' x 10' 6.9"Other
- Living roomBelow15' 9.6" x 9' 9"Other
- KitchenBelow15' 9.6" x 9' 9"Other
Listing Agents
Request More Information
Request More Information
Location
636 51st Avenue E, Vancouver, British Columbia, V5X 1C9 Canada
Around this property
Information about the area within a 5-minute walk of this property.
Request Neighbourhood Information
Learn more about the neighbourhood and amenities around this home
Request NowPayment Calculator
- $
- %$
- %
- Principal and Interest 0
- Property Taxes 0
- Strata / Condo Fees 0

