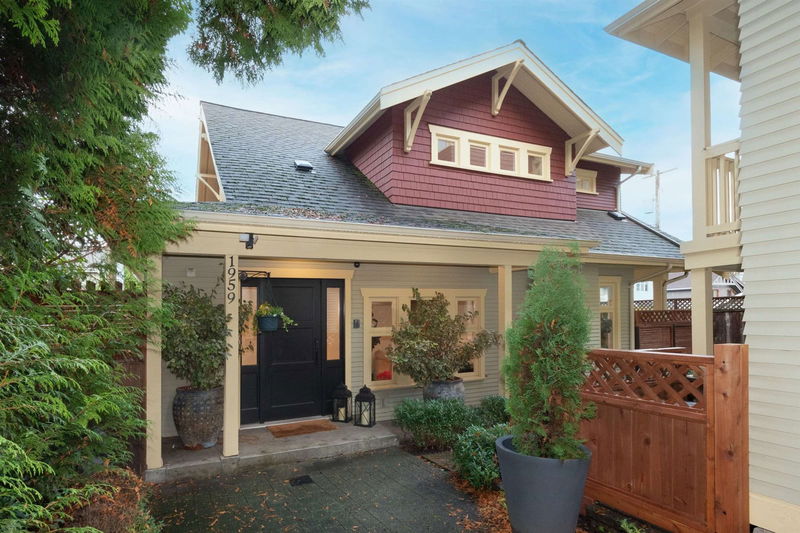Key Facts
- MLS® #: R2943550
- Property ID: SIRC2165527
- Property Type: Residential, Other
- Living Space: 1,634 sq.ft.
- Year Built: 2011
- Bedrooms: 2
- Bathrooms: 2+1
- Parking Spaces: 1
- Listed By:
- Engel & Volkers Vancouver
Property Description
Discover this exquisite 2-bedroom, 3-bathroom detached carriage house on a serene, tree-lined street at the Shaughnessy-Kitsilano border. This 1,635 sq. ft. custom home offers an open floor plan with a Shinnoki privacy slat wall and 12'9" ceilings, perfect for both entertaining and relaxation. Luxury touches include elegant Shinnoki millwork, oak hardwood floors, a cathedral Valor fireplace, two patios, a Fisher Paykel appliance package, and copper fixtures. The upper level features two large ensuite bedrooms, an east-facing office, and a patio with city and mountain views. Private garage access and pet-friendly, one block from the scenic Arbutus Greenway for dog walks and biking.
Rooms
- TypeLevelDimensionsFlooring
- Walk-In ClosetAbove9' 9.9" x 9' 11"Other
- Flex RoomAbove8' 2" x 9' 6.9"Other
- FoyerMain5' x 6' 9.9"Other
- Living roomMain13' 5" x 21' 9"Other
- Dining roomMain10' 9.6" x 13' 2"Other
- KitchenMain12' 3" x 15' 2"Other
- PatioMain12' x 6' 11"Other
- OtherMain4' x 19' 9.6"Other
- Primary bedroomAbove12' 5" x 13' 9.9"Other
- Walk-In ClosetAbove9' 11" x 8' 8"Other
- BedroomAbove13' 8" x 14'Other
Listing Agents
Request More Information
Request More Information
Location
1959 15th Avenue W, Vancouver, British Columbia, V6J 2L2 Canada
Around this property
Information about the area within a 5-minute walk of this property.
Request Neighbourhood Information
Learn more about the neighbourhood and amenities around this home
Request NowPayment Calculator
- $
- %$
- %
- Principal and Interest 0
- Property Taxes 0
- Strata / Condo Fees 0

