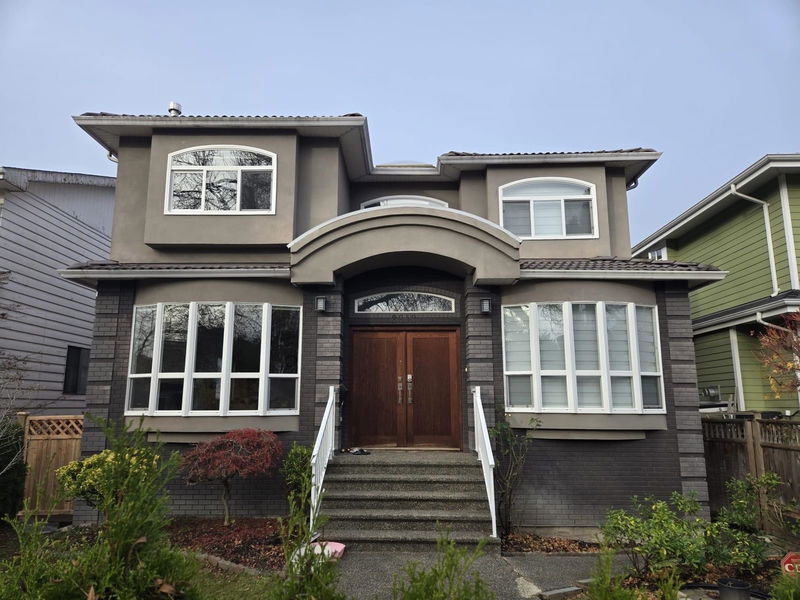Key Facts
- MLS® #: R2943195
- Property ID: SIRC2163587
- Property Type: Residential, Single Family Detached
- Living Space: 2,930 sq.ft.
- Lot Size: 0.11 ac
- Year Built: 1994
- Bedrooms: 5+1
- Bathrooms: 5
- Parking Spaces: 3
- Listed By:
- Sutton Centre Realty
Property Description
Solid, well-kept family home in prime Arbutus! This spacious 6-bedroom, 5-bath residence has new windows and laminate floors, with bright, south-facing rooms that create a warm atmosphere. Large living, dining, and family rooms add comfort and flexibility. The 350 sq.ft sundeck is perfect for outdoor relaxation, and a 500 sq.ft crawl space provides ample storage. Includes a 1-bedroom suite in the basement and a triple-car garage. Located in the Carnarvon Elementary and Prince of Wales Secondary catchment and close to parks and shops. Approx. 4,883 sq.ft on a level lot—don’t miss this practical dream home!
Rooms
- TypeLevelDimensionsFlooring
- BedroomAbove10' x 11'Other
- BedroomAbove10' x 11'Other
- BedroomAbove10' x 10'Other
- Walk-In ClosetAbove5' 5" x 8'Other
- Living roomBasement12' x 7' 2"Other
- BedroomBasement9' x 10'Other
- KitchenBasement5' x 6' 2"Other
- Laundry roomBasement6' 6" x 10'Other
- Laundry roomBasement3' 9" x 4' 5"Other
- Living roomMain12' 2" x 14'Other
- Dining roomMain10' 9.6" x 12'Other
- KitchenMain12' x 13'Other
- Eating AreaMain8' x 10'Other
- Family roomMain12' x 18'Other
- BedroomMain10' 9.6" x 11'Other
- FoyerMain6' x 6'Other
- Primary bedroomAbove12' 3" x 14'Other
Listing Agents
Request More Information
Request More Information
Location
2813 21st Avenue W, Vancouver, British Columbia, V6L 1K5 Canada
Around this property
Information about the area within a 5-minute walk of this property.
Request Neighbourhood Information
Learn more about the neighbourhood and amenities around this home
Request NowPayment Calculator
- $
- %$
- %
- Principal and Interest 0
- Property Taxes 0
- Strata / Condo Fees 0

