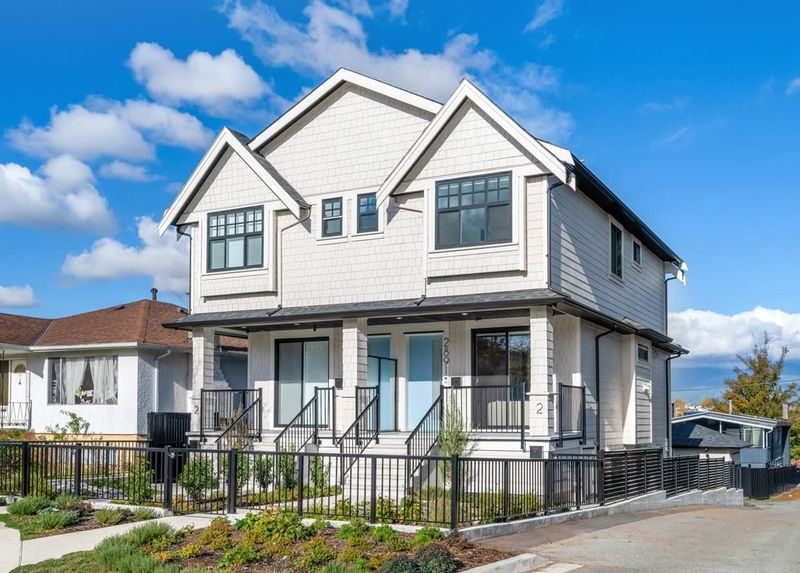Key Facts
- MLS® #: R2942269
- Property ID: SIRC2158902
- Property Type: Residential, Townhouse
- Living Space: 1,699 sq.ft.
- Lot Size: 0.11 ac
- Year Built: 2024
- Bedrooms: 3+2
- Bathrooms: 4
- Parking Spaces: 2
- Listed By:
- Sutton Group-West Coast Realty
Property Description
Stunning side-by-side half duplex at a corner lot with mountain view! This south facing move-in ready home is meticulously built with high quality of craftsmanship. Main level features high ceiling, a natural light filled living space, walk-out patio door to the front porch, electric fireplace, full bath & a spacious kitchen with ample storage cabinets. Upstairs offers a sky-lit hallway, 3 generously sized bedrooms with built-in wardrobes & master ensuite. The panoramic mountain view on the north side can be enjoyed on both levels. Separate entrance to the basement 2-bed legal suite with laundry. Beautiful front yard design. Single garage & carport. Convenient location close to Renfrew Community Centre, parks, supermarkets, skytrain & bus routes. Open House Nov 24 (Sun) 2-4pm.
Rooms
- TypeLevelDimensionsFlooring
- BedroomBasement6' 11" x 10' 5"Other
- BedroomBasement10' 9.9" x 8' 3"Other
- FoyerMain4' x 4' 3"Other
- Living roomMain12' 9.6" x 11' 9.6"Other
- Dining roomMain7' 9.6" x 11' 9.6"Other
- KitchenMain13' 9" x 14' 6"Other
- Primary bedroomAbove9' 6.9" x 14' 6"Other
- BedroomAbove4' 11" x 7' 9"Other
- BedroomAbove10' 6" x 9' 2"Other
- Living roomBasement8' 3.9" x 9' 3.9"Other
- KitchenBasement9' 3.9" x 8' 9"Other
Listing Agents
Request More Information
Request More Information
Location
2891 19th Avenue E, Vancouver, British Columbia, V5M 2S6 Canada
Around this property
Information about the area within a 5-minute walk of this property.
Request Neighbourhood Information
Learn more about the neighbourhood and amenities around this home
Request NowPayment Calculator
- $
- %$
- %
- Principal and Interest 0
- Property Taxes 0
- Strata / Condo Fees 0

