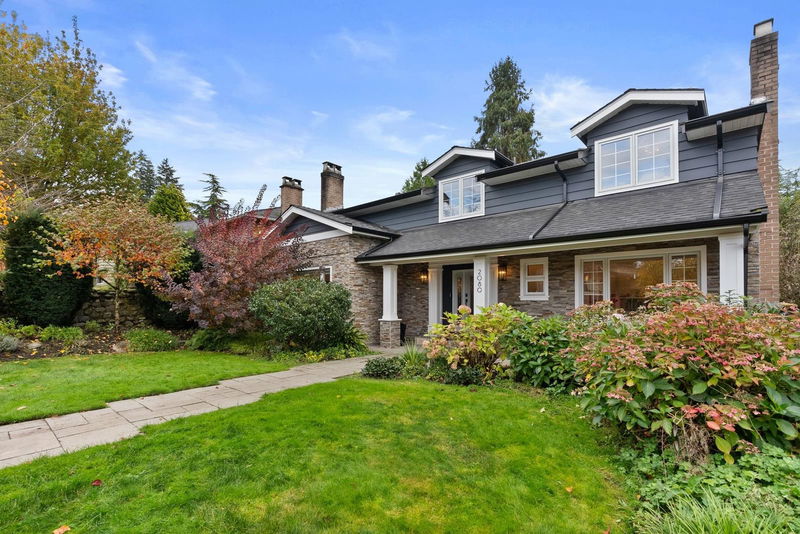Key Facts
- MLS® #: R2941864
- Property ID: SIRC2157455
- Property Type: Residential, Single Family Detached
- Living Space: 4,002 sq.ft.
- Lot Size: 0.14 ac
- Year Built: 1965
- Bedrooms: 4
- Bathrooms: 4+1
- Parking Spaces: 4
- Listed By:
- Homelife Benchmark Realty Corp.
Property Description
Nestled on a picturesque tree-lined street in Quilchena, this elegant turn-key home has been substantially updated. Featuring four spacious bedrooms upstairs & abundant storage throughout, each room crafted for modern living. Floor-to-ceiling windows fill bright, spacious rooms with natural light. A gourmet kitchen with a gas range, wall oven, custom millwork, and adjacent spice kitchen provides versatile cooking options. An expansive south-facing backyard, with turf, grass, sprinklers, and a partially covered deck, offers a perfect outdoor oasis. Downstairs, an entertainment-ready basement includes a wine room, family room, exercise & mudroom off the 2-car attached garage. Located near Quilchena Park, Arbutus Club, York House, Prince of Wales & Arbutus shopping centre.
Rooms
- TypeLevelDimensionsFlooring
- BedroomAbove10' 9.6" x 12' 2"Other
- BedroomAbove11' 6.9" x 12'Other
- BedroomAbove10' 8" x 11' 9.9"Other
- StorageAbove7' 6" x 14' 9"Other
- Wine cellarBasement11' x 13'Other
- Family roomBasement13' 3.9" x 21' 8"Other
- Recreation RoomBasement13' 9" x 20' 6"Other
- Mud RoomBasement11' 5" x 27' 5"Other
- Living roomMain14' 6.9" x 22'Other
- Dining roomMain12' 8" x 14' 6.9"Other
- KitchenMain10' 8" x 12' 2"Other
- Flex RoomMain12' 9.6" x 12' 3"Other
- Wok KitchenMain9' 9" x 12' 3"Other
- DenMain12' 2" x 14' 9.6"Other
- FoyerMain7' 6.9" x 11' 3.9"Other
- Primary bedroomAbove13' 3.9" x 13' 6.9"Other
- Walk-In ClosetAbove9' 8" x 9' 5"Other
Listing Agents
Request More Information
Request More Information
Location
2080 29th Avenue W, Vancouver, British Columbia, V6J 3A1 Canada
Around this property
Information about the area within a 5-minute walk of this property.
Request Neighbourhood Information
Learn more about the neighbourhood and amenities around this home
Request NowPayment Calculator
- $
- %$
- %
- Principal and Interest 0
- Property Taxes 0
- Strata / Condo Fees 0

