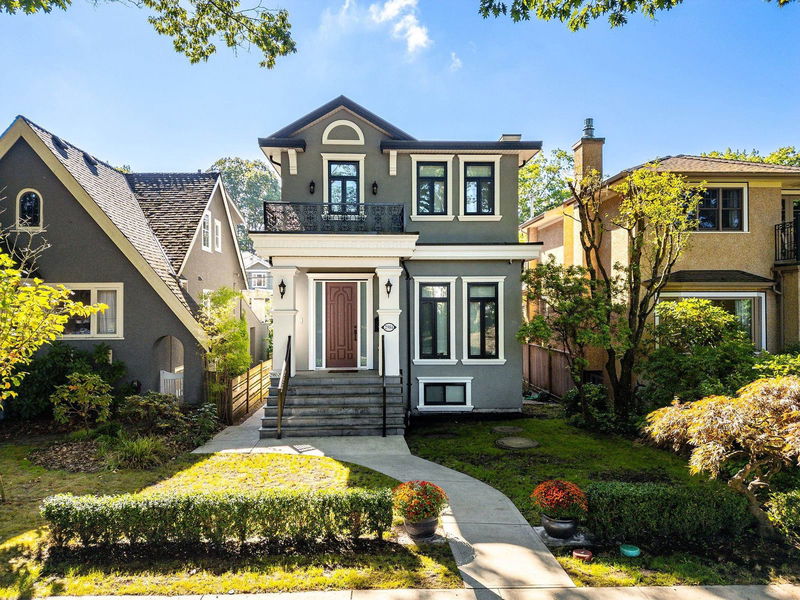Key Facts
- MLS® #: R2942179
- Property ID: SIRC2157311
- Property Type: Residential, Single Family Detached
- Living Space: 3,025 sq.ft.
- Lot Size: 0.10 ac
- Year Built: 2018
- Bedrooms: 7+2
- Bathrooms: 7+1
- Parking Spaces: 1
- Listed By:
- Engel & Volkers Vancouver
Property Description
Discover this stunning air conditioned Mackenzie Heights home, complete with legal 3 bed laneway and 2 bed basmt suite, just steps from the expansive greenspace of Balaclava Park. Upstairs, you'll find four bedrooms, three with ensuite bathrooms, all overlooking a peaceful, tree-lined street. The main level boasts an open floor plan with 10-foot ceilings, a cozy gas fireplace, and a luxurious kitchen. The lower level features a spacious recreation room, a separate media room, and a legal two-bedroom basement suite. Outside, enjoy the sunny south-facing backyard with a charming three-bedroom, two-bathroom laneway house. Located within the Kitchener Elementary and Prince of Wales Secondary school catchments, and close to top private schools and UBC.
Rooms
- TypeLevelDimensionsFlooring
- BedroomAbove9' 3" x 9' 9.9"Other
- BedroomBasement9' 9.9" x 10' 6"Other
- BedroomBasement9' 6" x 9' 9.9"Other
- Living roomBasement10' 3.9" x 11'Other
- KitchenBasement10' 3.9" x 10'Other
- Recreation RoomBasement11' 2" x 12' 8"Other
- Media / EntertainmentBasement12' 2" x 20' 8"Other
- BedroomBelow9' 3.9" x 12' 9.6"Other
- BedroomBelow8' 6" x 9' 3.9"Other
- BedroomBelow8' 6" x 8' 11"Other
- FoyerMain5' 9.9" x 6' 9.6"Other
- Living roomBelow8' 6" x 10' 5"Other
- KitchenBelow8' 9.6" x 8' 6"Other
- Living roomMain14' 9" x 15' 9.6"Other
- Dining roomMain11' 8" x 13' 5"Other
- KitchenMain9' 5" x 14'Other
- Wok KitchenMain5' 8" x 7' 11"Other
- Family roomMain11' 2" x 15' 9.6"Other
- Primary bedroomAbove12' 3" x 13' 8"Other
- BedroomAbove9' 3" x 10' 2"Other
- BedroomAbove9' 11" x 10'Other
Listing Agents
Request More Information
Request More Information
Location
2984 31st Avenue W, Vancouver, British Columbia, V6L 2A4 Canada
Around this property
Information about the area within a 5-minute walk of this property.
Request Neighbourhood Information
Learn more about the neighbourhood and amenities around this home
Request NowPayment Calculator
- $
- %$
- %
- Principal and Interest 0
- Property Taxes 0
- Strata / Condo Fees 0

