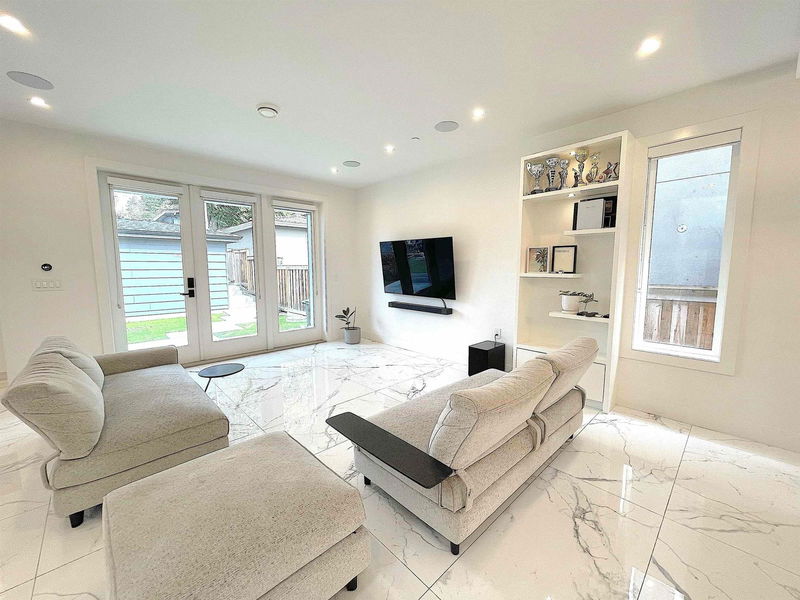Key Facts
- MLS® #: R2941397
- Property ID: SIRC2156070
- Property Type: Residential, Single Family Detached
- Living Space: 3,896 sq.ft.
- Lot Size: 0.14 ac
- Year Built: 2019
- Bedrooms: 7
- Bathrooms: 5+2
- Parking Spaces: 4
- Listed By:
- RE/MAX Westcoast
Property Description
Luxurious living awaits in Fraserview Vancouver East! This custom-built gem offers 7 bedroom, 7 baths, radiant heating HW-floors, A/C and top-tier appliances (gourmet kitchen equipped w/ top-of-the-line Jenn-Air Dual-Fuel Range, Bosch Dishwasher & Frigidaire Refrigerators.). W/ a potential rental basement(1506sqft) & existing rental at laneway home (700sqft) plus 2 legal suite rental (884sqft), it's perfect for income / extended family. (4596sqft ) Perfectly situated on a south-facing property boasting 50 feet of frontage & close to 6000 sqft Enjoy convenience w/central location & prestigious school catchments (like James Douglas Elementary & option of French Immersion at Winston Churchill Secondary). Energy-efficient double-glazed windows ensure tranquility. Don't miss out— call today.
Rooms
- TypeLevelDimensionsFlooring
- BedroomMain9' 8" x 10'Other
- Living roomAbove12' 3.9" x 13' 8"Other
- KitchenAbove8' 8" x 10' 2"Other
- BedroomAbove9' x 9' 2"Other
- BedroomAbove10' x 10' 6"Other
- Dining roomMain14' 6" x 16'Other
- Family roomMain12' 8" x 16'Other
- KitchenMain14' 8" x 11' 9.9"Other
- Primary bedroomAbove13' x 13'Other
- Walk-In ClosetAbove7' x 9'Other
- BedroomAbove10' x 10' 8"Other
- BedroomAbove9' 3.9" x 10'Other
- Living roomMain16' 8" x 12'Other
- Primary bedroomMain9' 3.9" x 11'Other
Listing Agents
Request More Information
Request More Information
Location
1633 Marine Drive SE, Vancouver, British Columbia, V5P 2R5 Canada
Around this property
Information about the area within a 5-minute walk of this property.
Request Neighbourhood Information
Learn more about the neighbourhood and amenities around this home
Request NowPayment Calculator
- $
- %$
- %
- Principal and Interest 0
- Property Taxes 0
- Strata / Condo Fees 0

