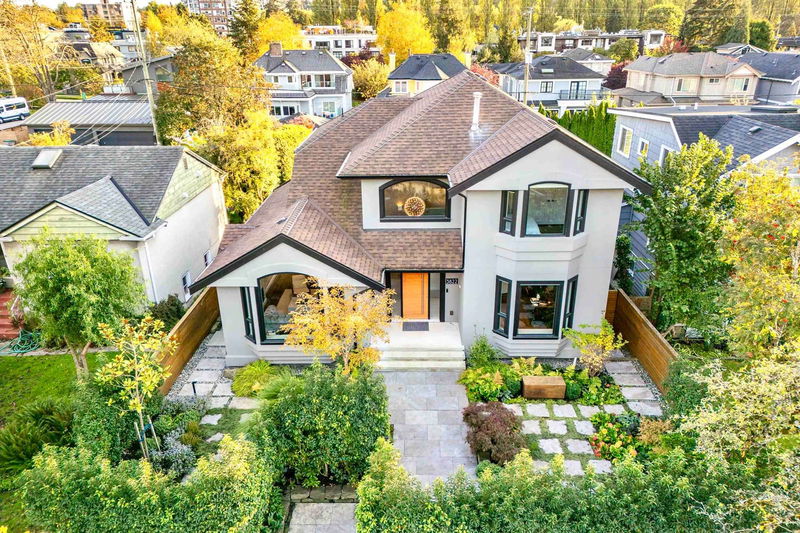Key Facts
- MLS® #: R2941665
- Property ID: SIRC2155858
- Property Type: Residential, Single Family Detached
- Living Space: 4,193 sq.ft.
- Lot Size: 0.13 ac
- Year Built: 1994
- Bedrooms: 5
- Bathrooms: 4
- Parking Spaces: 2
- Listed By:
- Rennie & Associates Realty - Jason Soprovich
Property Description
Nestled in Vancouver’s coveted Point Grey, this exquisitely remodeled 4193 SF residence is the epitome of luxury & elegance. Ideally located just north of W 4th Ave, steps from Jericho Beach & Tennis club, it offers 3 opulent levels plus separate garage. The open floor plan flows seamlessly, showcasing custom windows, built-in cabinetry & rich hardwoods. A gourmet kitchen with Miele appliances, luxurious primary suite & an entertainer’s dream lower level with wine room & media centre define this home. Recent upgrades include new fireplaces, radiant heating, Cat 5e cabling, LED lighting, and a Daikin A/C system & many more. A private outdoor oasis with lush gardens & multiple patios completes this turnkey property, a rare offering of refined, luxurious living. Strictly by appointment only.
Rooms
- TypeLevelDimensionsFlooring
- OtherAbove7' 9" x 10' 3"Other
- Walk-In ClosetAbove4' x 13' 9.6"Other
- PatioAbove5' 2" x 6' 6"Other
- BedroomAbove10' 6" x 11' 6.9"Other
- BedroomAbove9' 5" x 13' 3.9"Other
- Recreation RoomBelow13' 3.9" x 24' 9"Other
- Wine cellarBelow7' 8" x 9' 3"Other
- PlayroomBelow12' 9.6" x 12' 6.9"Other
- BedroomBelow13' 9.6" x 15' 5"Other
- Mud RoomBelow9' 9.6" x 9' 11"Other
- FoyerMain5' 3.9" x 10'Other
- Laundry roomBelow5' 9.9" x 7' 3"Other
- Living roomMain13' 6.9" x 17' 9"Other
- Dining roomMain11' 9.6" x 13' 9.9"Other
- KitchenMain11' 6" x 13' 6"Other
- Eating AreaMain7' 5" x 10' 2"Other
- Family roomMain14' x 14' 5"Other
- BedroomMain11' 2" x 12' 9"Other
- PatioMain7' 9.9" x 13' 3.9"Other
- Primary bedroomAbove10' x 13' 11"Other
Listing Agents
Request More Information
Request More Information
Location
3822 2nd Avenue W, Vancouver, British Columbia, V6R 1K2 Canada
Around this property
Information about the area within a 5-minute walk of this property.
Request Neighbourhood Information
Learn more about the neighbourhood and amenities around this home
Request NowPayment Calculator
- $
- %$
- %
- Principal and Interest 0
- Property Taxes 0
- Strata / Condo Fees 0

