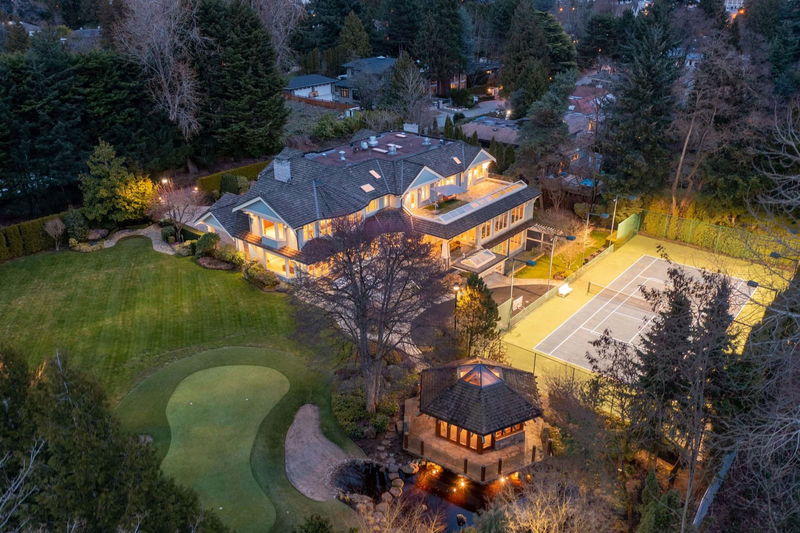Key Facts
- MLS® #: R2941196
- Property ID: SIRC2152933
- Property Type: Residential, Single Family Detached
- Living Space: 15,371 sq.ft.
- Lot Size: 1.05 ac
- Year Built: 1996
- Bedrooms: 6+2
- Bathrooms: 10+2
- Parking Spaces: 9
- Listed By:
- Sutton Group-West Coast Realty
Property Description
A prestigious 1.052-acre (45,825 sf) family estate consolidated 2 legal lots & a Loy Leyland designed Mansion in the heart of Vancouver West Side. GRAND yet TOTALLY PRIVATE, this URBAN OASIS satisfies every need of a growing family: massive 15,000 sf of living space, 6 bdrm upstairs all with ensuites, 3 offices, full-size Indoor Pool & Spa, 2 Media Rooms, a large Gym, Wine Cellar & 1 Nanny's Quarters & an extra Guest Bdrm in the basement, Elevator, 7-car Attached Garage with Heated Circular Driveway. Exceptionally landscaped outdoor grounds feature a full size Tennis Court, a mini Golf putting Green, a Japanese Zen Garden w/water feature and a Koi Pond with a custom made Pavilion. Unique and unparalleled blend of location, finest materials, superb craftsman, and elegant flow of open space.
Rooms
- TypeLevelDimensionsFlooring
- DenMain16' 9.9" x 22' 6"Other
- Hobby RoomMain10' 6.9" x 11' 6.9"Other
- Primary bedroomAbove22' 8" x 23' 3"Other
- BedroomAbove14' 3.9" x 15' 9.9"Other
- BedroomAbove14' 3.9" x 15' 9.9"Other
- BedroomAbove13' 3" x 14' 11"Other
- BedroomAbove11' 8" x 12' 3"Other
- BedroomAbove12' 6" x 16' 9.9"Other
- Home officeAbove12' 6" x 18' 11"Other
- Walk-In ClosetAbove11' 9.6" x 17' 9.9"Other
- FoyerMain15' 11" x 19' 9.9"Other
- Recreation RoomBasement29' 9.6" x 32' 6.9"Other
- BedroomBasement13' 3.9" x 17' 9.9"Other
- BedroomBasement11' 9.6" x 11' 6"Other
- Laundry roomBasement10' 2" x 14' 6"Other
- Wine cellarBasement10' 2" x 18' 9.6"Other
- UtilityBasement9' 3.9" x 19' 8"Other
- Mud RoomBasement10' 2" x 12' 5"Other
- Living roomMain21' 11" x 24' 5"Other
- Family roomMain23' 3.9" x 28'Other
- KitchenMain18' 9" x 28' 2"Other
- Dining roomMain10' 11" x 13'Other
- PantryMain5' 11" x 9' 8"Other
- Bar RoomMain8' 9.6" x 12' 9"Other
- Exercise RoomMain18' 9.6" x 35' 5"Other
- Media / EntertainmentMain17' 5" x 19'Other
Listing Agents
Request More Information
Request More Information
Location
1188 55th Avenue W, Vancouver, British Columbia, V6P 1R1 Canada
Around this property
Information about the area within a 5-minute walk of this property.
Request Neighbourhood Information
Learn more about the neighbourhood and amenities around this home
Request NowPayment Calculator
- $
- %$
- %
- Principal and Interest 0
- Property Taxes 0
- Strata / Condo Fees 0

