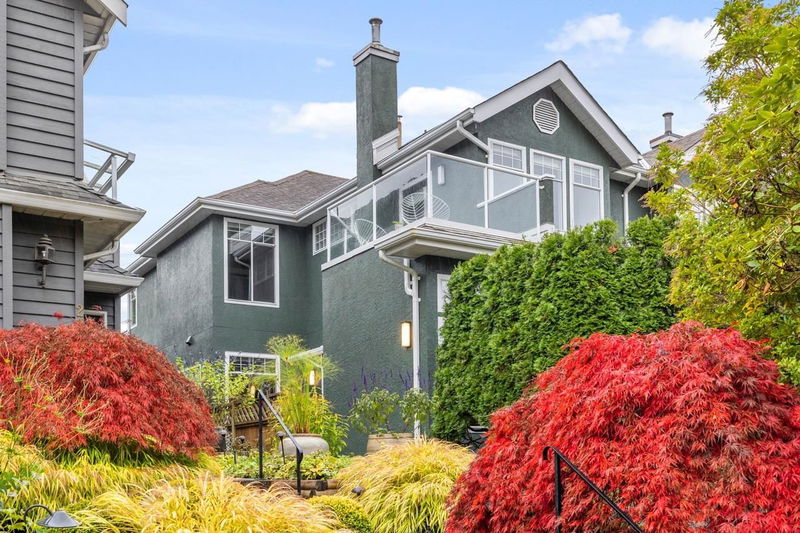Key Facts
- MLS® #: R2940662
- Property ID: SIRC2151529
- Property Type: Residential, Townhouse
- Living Space: 1,977 sq.ft.
- Lot Size: 0.14 ac
- Year Built: 1989
- Bedrooms: 3
- Bathrooms: 2+1
- Parking Spaces: 2
- Listed By:
- Oakwyn Realty Ltd.
Property Description
This charming, updated ½ duplex in a coveted neighbourhood of Kitsilano feels like a detached house! An entertainer's home with an extra large dining room, light filled kitchen w/eating area or cozy sitting room opening onto a fully fenced south-facing patio w/space for sofas, tables and the BBQ! The gorgeous livingroom has 10’ ceilings, a cozy fireplace, tall windows and French doors looking onto a private patio. 3 lg bedrooms up, space for a king bed, high ceilings, spa sized ensuite, balconies and an office space w/skylights. Fully finished, insulated and heated garage w/ polished floors, perfect for an office/gym/rec room or car, plus parking pad and massive crawl space for storage. Many updates, ask for the list! Only one block to shops and the Arbutus Greenway.
Rooms
- TypeLevelDimensionsFlooring
- BedroomMain10' 2" x 10' 6.9"Other
- Home officeMain6' 8" x 9' 8"Other
- Living roomMain14' 3.9" x 19' 3"Other
- FoyerMain8' 11" x 9' 8"Other
- Dining roomMain12' 3" x 14' 9.6"Other
- KitchenMain12' 8" x 13'Other
- Laundry roomMain4' 9.9" x 6' 9.6"Other
- PantryMain4' 9.9" x 9' 8"Other
- Eating AreaMain6' 9" x 13' 9"Other
- Primary bedroomAbove12' 2" x 15' 6.9"Other
- BedroomMain9' 2" x 12'Other
Listing Agents
Request More Information
Request More Information
Location
2026 14th Avenue W, Vancouver, British Columbia, V6J 2K4 Canada
Around this property
Information about the area within a 5-minute walk of this property.
Request Neighbourhood Information
Learn more about the neighbourhood and amenities around this home
Request NowPayment Calculator
- $
- %$
- %
- Principal and Interest 0
- Property Taxes 0
- Strata / Condo Fees 0

