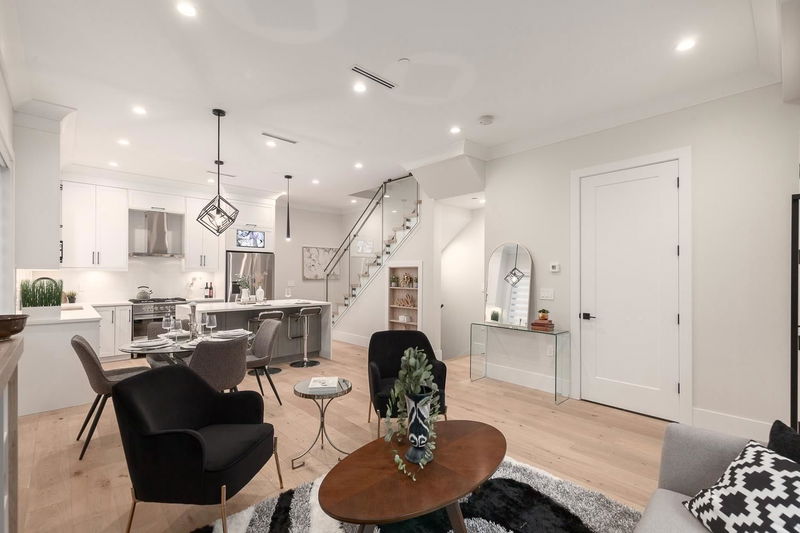Key Facts
- MLS® #: R2940510
- Property ID: SIRC2150052
- Property Type: Residential, Townhouse
- Living Space: 1,656 sq.ft.
- Year Built: 2024
- Bedrooms: 4
- Bathrooms: 3+1
- Parking Spaces: 1
- Listed By:
- Oakwyn Realty Ltd.
Property Description
Sunny, bright and private, with too many great details to list. Open plan on the main floor with 3 beds, 2 baths up and storage beyond compare. This well-designed home maximizes the Sqft with a fantastic layout and features a private south-facing yard, AC, high-efficiency boiler, security and more! The open plan living room has a cosy fireplace, dining, kitchen w/ large island- gas range & powder room. Below is a full bath, 1 bedroom, and flex space that could be a mortgage helper plus storage. Situated on a quiet tree-lined street blocks from Commercial/Broadway Sky Train station, making commuting a breeze. Plus, a single garage. Come by and see why this is a great property. Home staged for photos. Downstairs photos digitally staged.
Rooms
- TypeLevelDimensionsFlooring
- Living roomBelow10' x 11' 3.9"Other
- StorageBelow10' 3.9" x 10' 6.9"Other
- Living roomMain11' 5" x 15' 9.6"Other
- Dining roomMain6' 9" x 19'Other
- KitchenMain9' 3.9" x 15' 3.9"Other
- PatioMain17' x 9' 6.9"Other
- BedroomAbove10' 8" x 9' 3.9"Other
- BedroomAbove10' 8" x 9' 5"Other
- Primary bedroomAbove9' 6.9" x 10' 6.9"Other
- Walk-In ClosetAbove4' 5" x 8' 2"Other
- BedroomBelow20' 2" x 7' 3"Other
Listing Agents
Request More Information
Request More Information
Location
1560 10th Avenue E, Vancouver, British Columbia, V5N 1X5 Canada
Around this property
Information about the area within a 5-minute walk of this property.
Request Neighbourhood Information
Learn more about the neighbourhood and amenities around this home
Request NowPayment Calculator
- $
- %$
- %
- Principal and Interest 0
- Property Taxes 0
- Strata / Condo Fees 0

