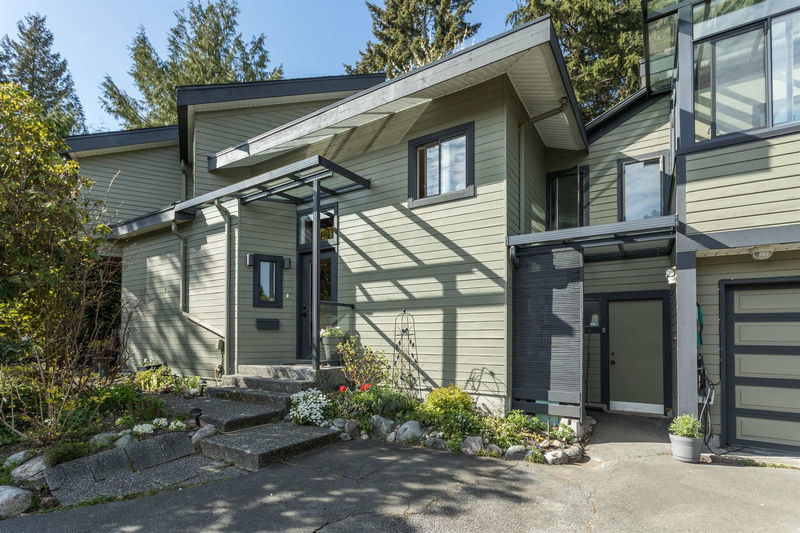Key Facts
- MLS® #: R2939631
- Property ID: SIRC2148990
- Property Type: Residential, Single Family Detached
- Living Space: 3,295 sq.ft.
- Lot Size: 0.23 ac
- Year Built: 1976
- Bedrooms: 4
- Bathrooms: 2+1
- Parking Spaces: 6
- Listed By:
- Homelife Benchmark Realty Corp.
Property Description
Beautifully updated mid-century modern home balancing the exquisite design of the past with Poggenpohl kitchen, wood vaulted ceilings and carefully placed window details to capitalize the natural light and lush green surroundings. Catch the golfers walk by while sitting on your spacious deck taking in the tranquil scenery. Crofton House, York House and St. George's not far away as well as driving ranges, parks, fields and arenas. Easy access to UBC and all that has to offer. Many walking and biking trails with close proximity to shopping. Double car garage with additional parking available and plenty of storage. Four Beds,3baths. The primary bedroom offers the perfect sanctuary with new ensuite.
Rooms
- TypeLevelDimensionsFlooring
- FoyerMain8' 6" x 9' 9.6"Other
- Mud RoomMain5' 9.6" x 9' 3"Other
- Flex RoomMain16' 2" x 6' 2"Other
- BedroomMain7' 9.9" x 11' 9.9"Other
- BedroomMain11' 9.9" x 7' 9.9"Other
- PatioMain18' 9" x 39' 8"Other
- BedroomBelow12' 9.6" x 8' 6.9"Other
- Recreation RoomBelow13' 3.9" x 20' 8"Other
- Walk-In ClosetBelow8' 9.9" x 8' 6.9"Other
- Flex RoomBelow14' x 20' 6"Other
- Living roomMain20' 9.6" x 20' 6"Other
- OtherBelow15' 8" x 35' 2"Other
- WorkshopBelow8' 3.9" x 6' 5"Other
- Dining roomMain9' 3.9" x 12' 9.6"Other
- KitchenMain13' 3" x 9'Other
- Family roomMain19' 9" x 17' 11"Other
- Solarium/SunroomMain6' 6.9" x 18'Other
- StorageMain6' 8" x 3' 3.9"Other
- Primary bedroomAbove15' 6" x 12' 5"Other
- Home officeAbove16' 2" x 10' 8"Other
- Walk-In ClosetAbove5' 5" x 8'Other
Listing Agents
Request More Information
Request More Information
Location
4161 Yuculta Crescent, Vancouver, British Columbia, V6N 4A9 Canada
Around this property
Information about the area within a 5-minute walk of this property.
Request Neighbourhood Information
Learn more about the neighbourhood and amenities around this home
Request NowPayment Calculator
- $
- %$
- %
- Principal and Interest 0
- Property Taxes 0
- Strata / Condo Fees 0

