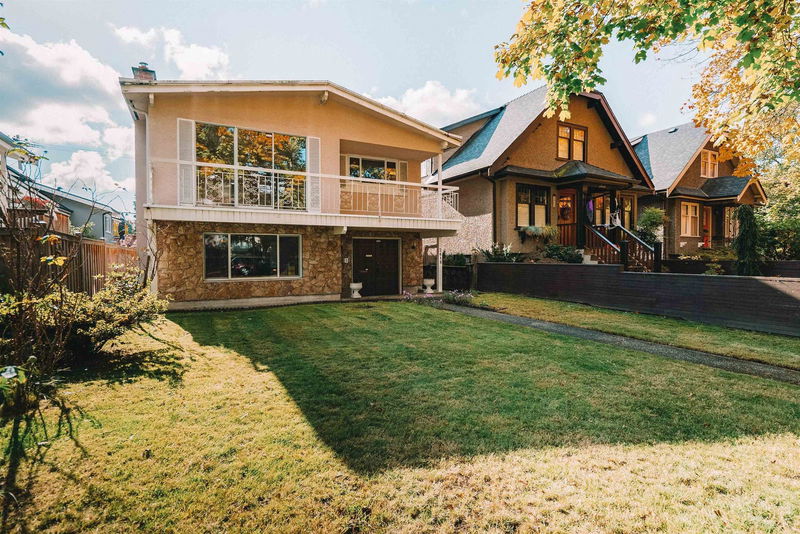Key Facts
- MLS® #: R2939174
- Property ID: SIRC2147624
- Property Type: Residential, Single Family Detached
- Living Space: 2,571 sq.ft.
- Lot Size: 0.10 ac
- Year Built: 1972
- Bedrooms: 3+1
- Bathrooms: 2+1
- Parking Spaces: 3
- Listed By:
- TRG The Residential Group Realty
Property Description
Location is everything! This original Vancouver special is just a short walk from schools, transit, coffee shops, and grocery stores, all set in a beautiful neighbourhood lined with stunning oak trees. Meticulously maintained by its owners, this home is move-in ready and offers fantastic renovation potential. Wine canteen or storage, parking for approximately 3 cars, and a backyard primed for a laneway or coach house. Don’t miss this incredible opportunity to embrace the vibrant Kitsilano lifestyle! Open House December 7th 3:00PM-5:00PM
Rooms
- TypeLevelDimensionsFlooring
- KitchenBasement9' 9.6" x 12' 11"Other
- BedroomBasement12' x 11' 3.9"Other
- Laundry roomBasement8' 9" x 8'Other
- FoyerBasement12' 9.9" x 8' 3"Other
- StorageBasement12' x 3' 9.9"Other
- Living roomMain17' 3.9" x 14'Other
- Dining roomMain8' 3" x 10' 6.9"Other
- KitchenMain12' 3" x 10' 6.9"Other
- Family roomMain14' 3.9" x 10' 6.9"Other
- Primary bedroomMain11' x 14' 6.9"Other
- BedroomMain8' 11" x 11' 2"Other
- BedroomMain9' 6.9" x 11' 2"Other
- Living roomBasement19' 9.6" x 12' 11"Other
- Eating AreaBasement10' 8" x 12' 11"Other
Listing Agents
Request More Information
Request More Information
Location
2618 15th Avenue W, Vancouver, British Columbia, V6K 2Z5 Canada
Around this property
Information about the area within a 5-minute walk of this property.
Request Neighbourhood Information
Learn more about the neighbourhood and amenities around this home
Request NowPayment Calculator
- $
- %$
- %
- Principal and Interest 0
- Property Taxes 0
- Strata / Condo Fees 0

