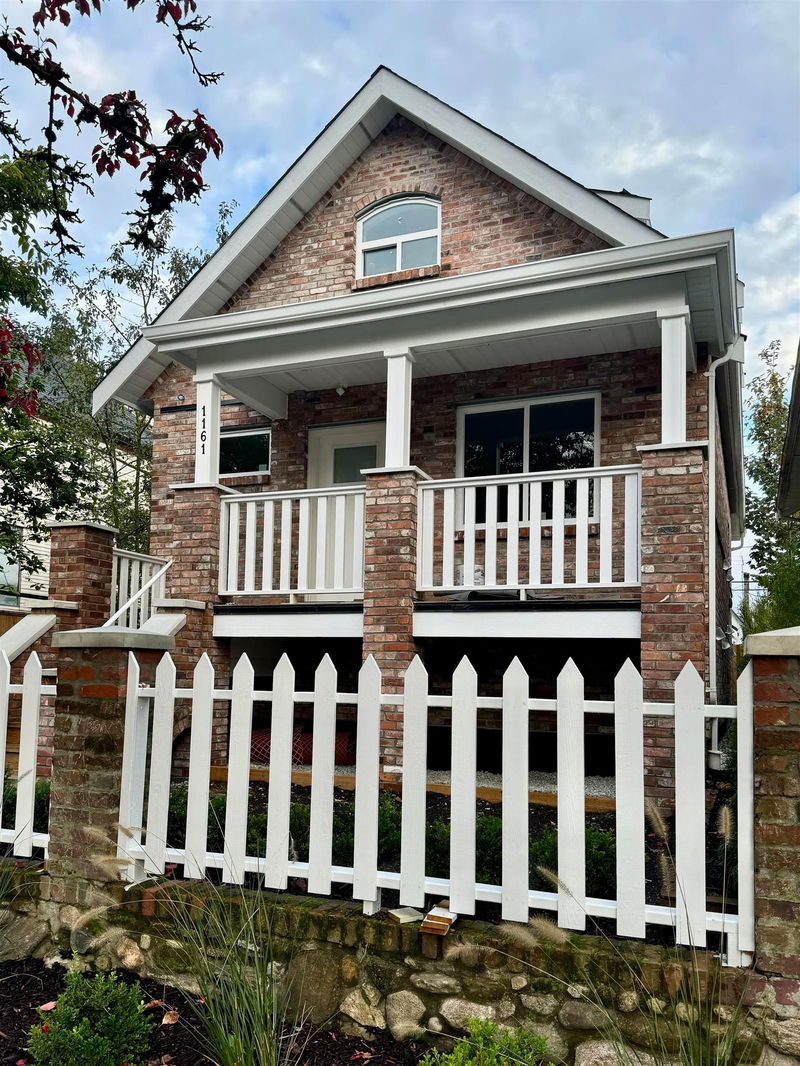Key Facts
- MLS® #: R2939266
- Property ID: SIRC2147536
- Property Type: Residential, Townhouse
- Living Space: 2,262 sq.ft.
- Year Built: 2024
- Bedrooms: 5
- Bathrooms: 4+1
- Parking Spaces: 1
- Listed By:
- Stilhavn Real Estate Services
Property Description
Situated in the heart of historic Strathcona is this impressive character retention development. The fully detached main house has welcoming front porch and reclaimed original brick exterior. The main floor has a spacious living/dining area, well-appointed kitchen and huge primary bedroom with sparkling ensuite. Powder room and laundry complete this floor. Up has two more bedrooms, one with a private balcony and the other with a WIC, plus a shared 4 pc bathroom. The bottom floor is a large self contained LEGAL 2 bedroom, 2 bathroom suite with South facing patio. An amazing mortgage helper or a lovely space for extended family. A great detached option with no strata fees, rental income & a super central location with schools, shops, restaurants and a growing array of amenities at your door.
Rooms
- TypeLevelDimensionsFlooring
- KitchenBelow9' 6" x 10' 11"Other
- BedroomBelow9' x 10' 6"Other
- BedroomBelow10' 9" x 12' 3"Other
- Living roomMain11' 3.9" x 13' 3.9"Other
- Dining roomMain7' 5" x 13' 6"Other
- KitchenMain12' 6" x 13' 3"Other
- Primary bedroomMain8' 9.9" x 17' 3.9"Other
- BedroomAbove11' 2" x 12' 5"Other
- BedroomAbove10' 3" x 12' 5"Other
- Walk-In ClosetAbove4' 3" x 12' 9.9"Other
- Living roomBelow7' 9.6" x 16' 3.9"Other
- Dining roomBelow6' 6.9" x 9' 6"Other
Listing Agents
Request More Information
Request More Information
Location
1161 Keefer Street, Vancouver, British Columbia, V6A 1Z2 Canada
Around this property
Information about the area within a 5-minute walk of this property.
Request Neighbourhood Information
Learn more about the neighbourhood and amenities around this home
Request NowPayment Calculator
- $
- %$
- %
- Principal and Interest 0
- Property Taxes 0
- Strata / Condo Fees 0

