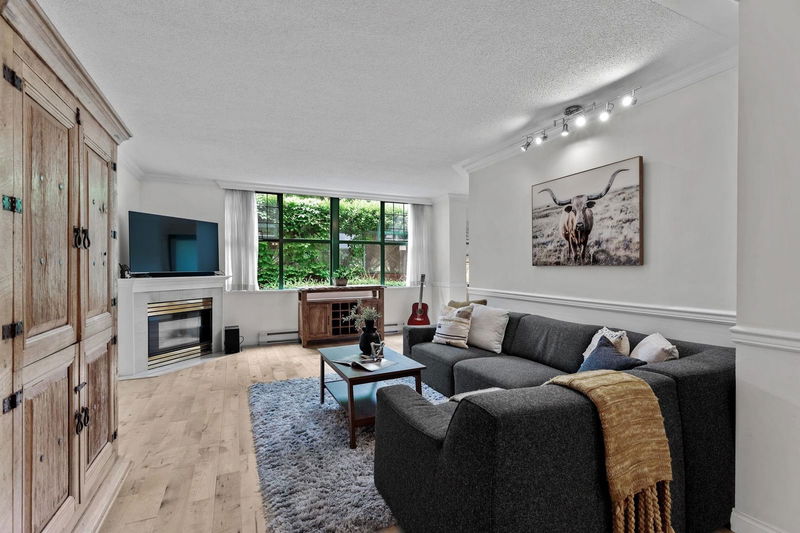Key Facts
- MLS® #: R2938516
- Property ID: SIRC2143298
- Property Type: Residential, Condo
- Living Space: 1,494 sq.ft.
- Year Built: 1993
- Bedrooms: 3
- Bathrooms: 2
- Parking Spaces: 1
- Listed By:
- Oakwyn Realty Ltd.
Property Description
Welcome home to this 3 bed/2 bath CORNER home w PRIVATE SUN-DRENCHED BACKYARD in the heart of Cambie Village. This immaculately maintained garden home feat an open-concept floor plan (w proper living & dining areas), beautiful H/W floors, gas fireplace & so much space on one level. Open chef’s kitchen w newer S/S appliances, wine fridge, stone counters & modern cabinetry. HUGE primary w double closets & bright reading/office nook. SPA-like ensuite w double vanity, stand-alone shower & DEEP soaker tub. PRO-ACTIVE CONCRETE building w world-class amenities, inc pool/hot tub, sauna, steam, fitness centre, multiple gardens & party room. The incredible location, steps to the cafes & shops of Cambie Village & blocks from Douglas Park, the Canada Line & the Seawall, defines the best of Vancouver.
Rooms
- TypeLevelDimensionsFlooring
- PatioMain9' 6" x 29' 6.9"Other
- Living roomMain12' 6" x 16' 3"Other
- Dining roomMain7' x 11' 5"Other
- KitchenMain8' x 11' 3"Other
- Primary bedroomMain15' 6" x 18' 9"Other
- BedroomMain11' 3" x 11' 5"Other
- BedroomMain7' 3" x 11' 8"Other
- Laundry roomMain2' 5" x 7' 5"Other
- DenMain6' x 7'Other
- FoyerMain3' 6" x 4' 6"Other
Listing Agents
Request More Information
Request More Information
Location
503 16th Avenue W #107, Vancouver, British Columbia, V5Z 4N3 Canada
Around this property
Information about the area within a 5-minute walk of this property.
Request Neighbourhood Information
Learn more about the neighbourhood and amenities around this home
Request NowPayment Calculator
- $
- %$
- %
- Principal and Interest 0
- Property Taxes 0
- Strata / Condo Fees 0

