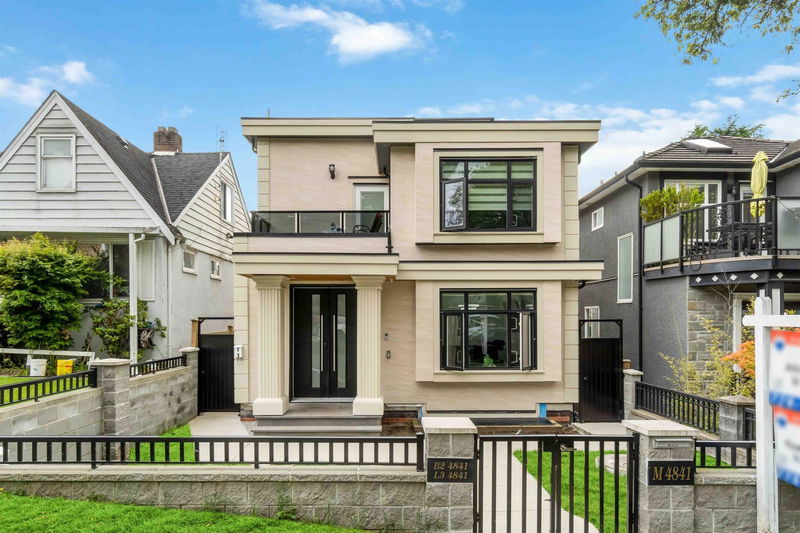Key Facts
- MLS® #: R2937882
- Property ID: SIRC2139818
- Property Type: Residential, Single Family Detached
- Living Space: 2,858 sq.ft.
- Lot Size: 0.08 ac
- Year Built: 2021
- Bedrooms: 5+3
- Bathrooms: 5
- Parking Spaces: 1
- Listed By:
- RE/MAX City Realty
Property Description
Custom-built, high quality smart home in a quiet street with basement and laneway house. The main floor offers spectacular craftsmanship, luxurious finishing, and bright natural light brought in by large windows. Open layout family and dinning area. Gourmet kitchen with high end s/s appliances. Above level consists of ensuite bedrooms and a BONUS large rooftop deck with mountain view. Basement three-bedroom suite with separate entrance and one bedroom laneway house. Mortgage helper income potential. Steps away to schools, transit, restaurants, park and T&T supermarket. Don't miss it!
Rooms
- TypeLevelDimensionsFlooring
- Family roomBasement7' 11" x 10' 9.9"Other
- BedroomBasement12' 6" x 10' 9.9"Other
- BedroomBasement6' 11" x 7' 3.9"Other
- BedroomBasement9' 5" x 10' 5"Other
- Living roomBelow20' 9.6" x 18' 3.9"Other
- BedroomBelow6' 9.9" x 13' 5"Other
- Living roomMain19' 5" x 13' 3"Other
- KitchenMain13' 9" x 13' 9.6"Other
- Family roomMain8' 8" x 11'Other
- BedroomMain7' 9.6" x 9' 2"Other
- Primary bedroomAbove12' 9.9" x 12' 3"Other
- BedroomAbove10' 6" x 9'Other
- BedroomAbove8' 9.9" x 10' 6"Other
Listing Agents
Request More Information
Request More Information
Location
4841 Dumfries Street, Vancouver, British Columbia, V5N 3T8 Canada
Around this property
Information about the area within a 5-minute walk of this property.
Request Neighbourhood Information
Learn more about the neighbourhood and amenities around this home
Request NowPayment Calculator
- $
- %$
- %
- Principal and Interest 0
- Property Taxes 0
- Strata / Condo Fees 0

