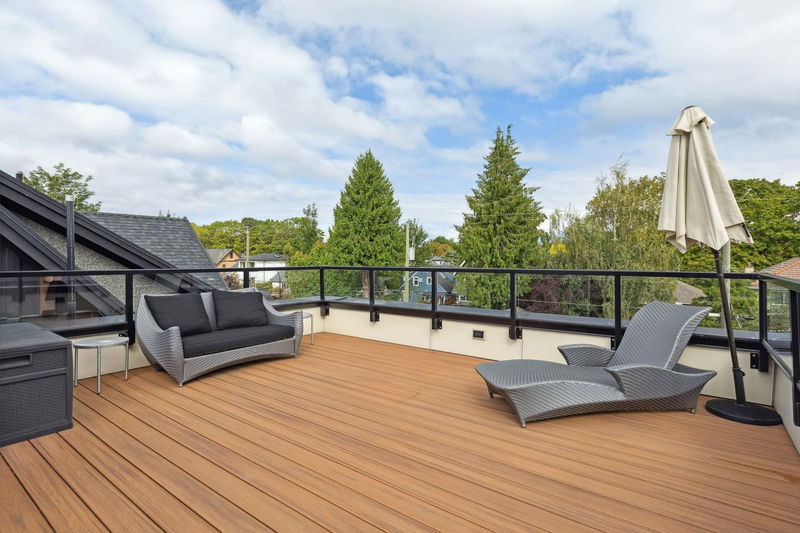Key Facts
- MLS® #: R2937362
- Property ID: SIRC2138378
- Property Type: Residential, Single Family Detached
- Living Space: 2,886 sq.ft.
- Lot Size: 0.09 ac
- Year Built: 2020
- Bedrooms: 4+1
- Bathrooms: 4+1
- Parking Spaces: 1
- Listed By:
- Oakwyn Realty Ltd.
Property Description
THIS HOME HAS IT ALL! Custom-built West Coast contemporary home in the renowned Kitsilano with SUNNY ROOFTOP deck. Across from CARNARVON Park, this tree lined street in picturesque.This home boasts 10'ft high ceilings on main and is influenced by Scandinavian interiors w/open-concept floor plan perfect for any growing family. Gas f/p, custom cabinetry, chef’s kitchen w/ high-end appliances package and separate spice kitchen. Main level incld a private office, mudroom + eclipse doors. Upstairs, find 3 spacious bedrooms and private outdoor space w/ MOUNTAIN VIEWS. Primary suite offers a grand walk-in closet + spa-like ensuite. Air conditioning, Control4, temp-controlled WINE ROOM, & 1 guest room in bsmt w/ 8'6 ceiling! 1 car garage + pad and designer LANEWAY Home. OH Sun 27 2-4
Rooms
- TypeLevelDimensionsFlooring
- BedroomAbove9' 5" x 8' 8"Other
- Media / EntertainmentBasement22' 5" x 12' 6"Other
- Bar RoomBasement9' x 4' 11"Other
- Wine cellarBasement9' 5" x 4' 3.9"Other
- BedroomBasement9' 6" x 9' 8"Other
- Laundry roomBasement12' 9" x 6' 6.9"Other
- StorageBasement8' 6.9" x 3' 9.9"Other
- Living roomAbove8' 9.9" x 11' 6"Other
- KitchenAbove10' x 7'Other
- BedroomAbove9' 8" x 8' 9"Other
- Living roomMain14' 9.6" x 12'Other
- Dining roomMain14' x 11' 2"Other
- KitchenMain9' 6" x 16' 5"Other
- Wok KitchenMain8' 11" x 6' 9.6"Other
- Mud RoomMain8' 11" x 7' 9.6"Other
- Home officeMain8' 9.9" x 7' 9"Other
- Primary bedroomAbove12' 9.6" x 15' 9.6"Other
- Walk-In ClosetAbove8' 9.9" x 5' 9"Other
- BedroomAbove8' 11" x 9' 6.9"Other
Listing Agents
Request More Information
Request More Information
Location
2959 16 Avenue W, Vancouver, British Columbia, V6K 3C7 Canada
Around this property
Information about the area within a 5-minute walk of this property.
Request Neighbourhood Information
Learn more about the neighbourhood and amenities around this home
Request NowPayment Calculator
- $
- %$
- %
- Principal and Interest 0
- Property Taxes 0
- Strata / Condo Fees 0

