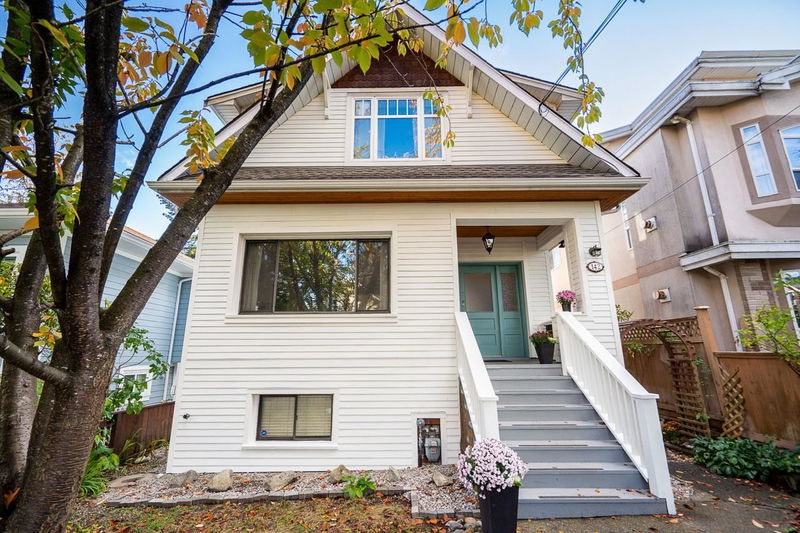Key Facts
- MLS® #: R2937376
- Property ID: SIRC2138370
- Property Type: Residential, Single Family Detached
- Living Space: 2,592 sq.ft.
- Lot Size: 0.08 ac
- Year Built: 1910
- Bedrooms: 2+3
- Bathrooms: 3
- Parking Spaces: 1
- Listed By:
- Macdonald Realty
Property Description
Amazing home West of Main & prime Riley Park area with almost 2600sf of living space offering a blend of modern upgrades & classic charm. The spacious main floor has oversized formal LR & DR a well laid out kitchen & informal dining that just awaits your ideas. The property features an updated roof, drain tiles, electrical, heating systems & plumbing, ensuring peace of mind for years to come. The basement was aesthetically renovated in 2018, offering a fresh, functional space. In 2006, a top-level addition expanded the home with permits, showcasing a stunning Brazilian oak staircase with elegant glass bannisters. A south facing back yard & single garage plus playhouse complete the picture! This meticulously maintained home provides both comfort & style, ideal for families or investors.
Rooms
- TypeLevelDimensionsFlooring
- Laundry roomBasement7' 2" x 6' 3.9"Other
- KitchenBasement8' 5" x 9' 6.9"Other
- Dining roomBasement9' 5" x 9' 6.9"Other
- BedroomBasement12' 9.6" x 9' 11"Other
- BedroomBasement6' 9.6" x 8' 9.6"Other
- BedroomBasement6' 3" x 10' 5"Other
- UtilityBasement5' 5" x 10' 5"Other
- StorageBasement3' 6" x 14' 6"Other
- StorageBasement4' 5" x 15' 11"Other
- Living roomMain19' 11" x 11' 11"Other
- Dining roomMain12' 5" x 13'Other
- KitchenMain8' 9" x 14' 6"Other
- Eating AreaMain13' 5" x 9' 3.9"Other
- FoyerMain14' x 5' 6"Other
- Primary bedroomAbove10' 11" x 21' 2"Other
- PatioAbove8' 6.9" x 21' 2"Other
- BedroomAbove8' 9.9" x 21'Other
- Flex RoomAbove8' x 10' 3"Other
Listing Agents
Request More Information
Request More Information
Location
142 27th Avenue E, Vancouver, British Columbia, V5V 2K4 Canada
Around this property
Information about the area within a 5-minute walk of this property.
Request Neighbourhood Information
Learn more about the neighbourhood and amenities around this home
Request NowPayment Calculator
- $
- %$
- %
- Principal and Interest 0
- Property Taxes 0
- Strata / Condo Fees 0

