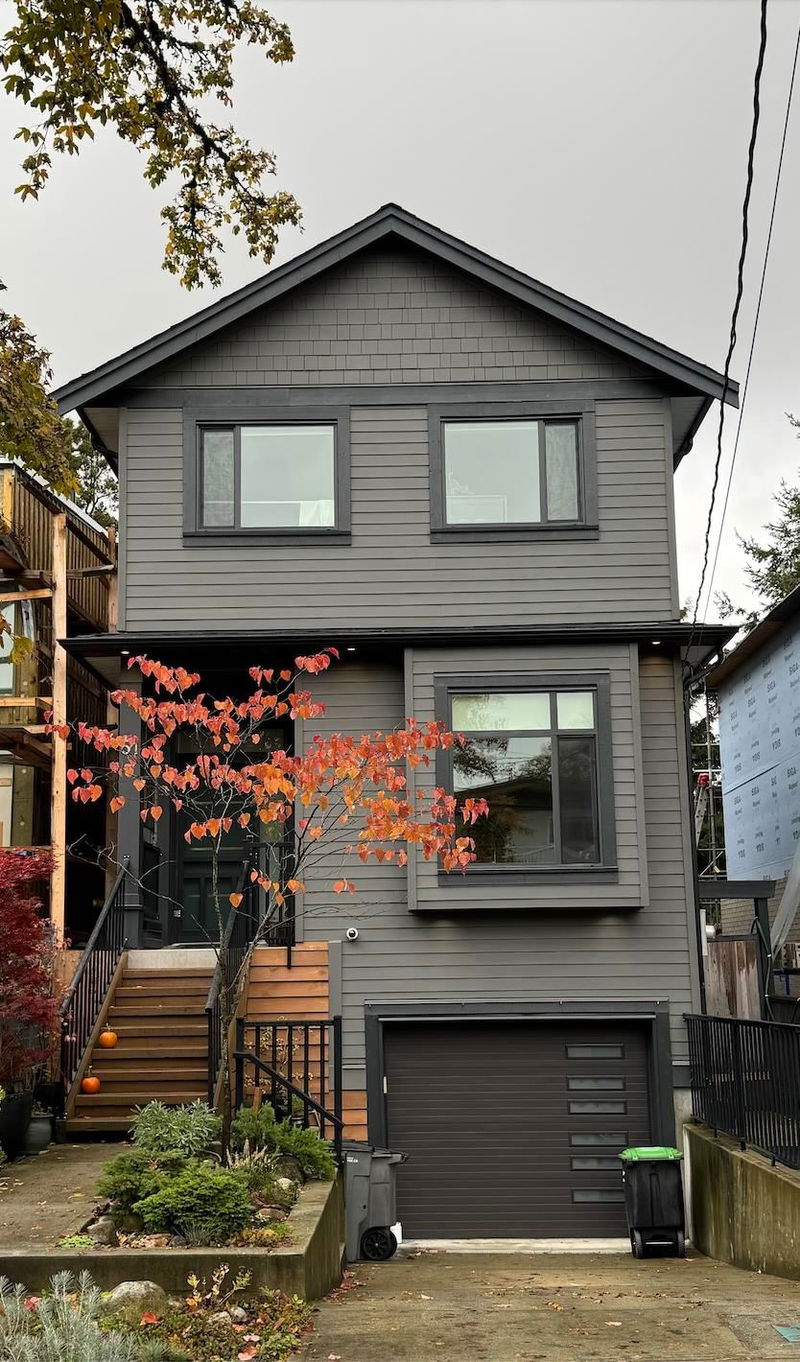Key Facts
- MLS® #: R2937465
- Property ID: SIRC2138304
- Property Type: Residential, Single Family Detached
- Living Space: 1,751 sq.ft.
- Lot Size: 0.06 ac
- Year Built: 2017
- Bedrooms: 3
- Bathrooms: 3+1
- Parking Spaces: 2
- Listed By:
- RE/MAX Select Properties
Property Description
West of Main 2017 built home with all the amenities that Hillcrest Community Centre and Main St have to offer. 1/2 a block to Wolfe Elementary School and walk to Canada Line. 3 bedrooms up with opening skylights and radiant floor heating throughout. Eat in kitchen and family room with gas fireplace, 10' ceilings and maple hardwood floors. Down features laundry room, single car garage and either a media room or bachelor accommodation. Low maintenance back yard with garden shed.
Rooms
- TypeLevelDimensionsFlooring
- Living roomBelow12' x 16' 6"Other
- FoyerMain3' 5" x 6' 2"Other
- Dining roomMain9' 3" x 11' 6"Other
- KitchenMain8' 6" x 11' 11"Other
- Living roomMain12' 3.9" x 12' 6"Other
- Primary bedroomAbove9' 9.9" x 10' 8"Other
- Walk-In ClosetAbove5' 6.9" x 5' 9.9"Other
- BedroomAbove8' 6.9" x 9' 9.6"Other
- BedroomAbove8' 8" x 10' 5"Other
- Laundry roomBelow4' 8" x 6' 8"Other
Listing Agents
Request More Information
Request More Information
Location
51 27th Avenue E, Vancouver, British Columbia, V5V 2K2 Canada
Around this property
Information about the area within a 5-minute walk of this property.
Request Neighbourhood Information
Learn more about the neighbourhood and amenities around this home
Request NowPayment Calculator
- $
- %$
- %
- Principal and Interest 0
- Property Taxes 0
- Strata / Condo Fees 0

