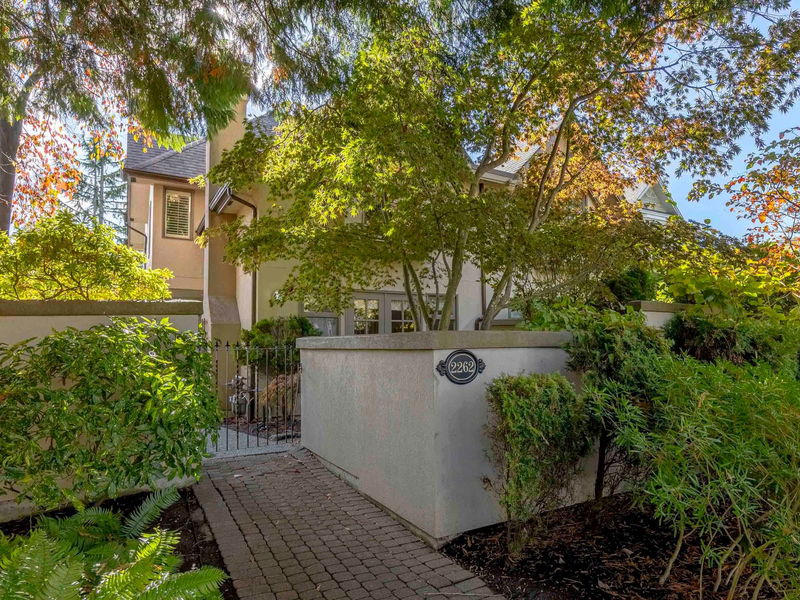Key Facts
- MLS® #: R2937501
- Property ID: SIRC2138275
- Property Type: Residential, Townhouse
- Living Space: 1,817 sq.ft.
- Year Built: 1987
- Bedrooms: 2
- Bathrooms: 2+1
- Parking Spaces: 2
- Listed By:
- WESTSIDE Tom Gradecak Realty
Property Description
Located in popular upper Kitsilano; this 2 bed, den, and 2.5 bath duplex is thoughtfully designed at over 1,800 sq.ft on 2 levels. The main floor impresses with a grand formal living room with 17” ceilings, complemented by a separate dining area adjoining the kitchen & family room. Enjoy outdoor living with 3 private patios; perfect for relaxation or entertaining guests. Upstairs, find 2 generous bedrooms and an open study/den easily convertible to a 3rd bedroom. Primary suite has vaulted ceilings, private Juliet balcony, & a 5-piece ensuite. Additional perks include 400 sq.ft of bonus attic storage space w/ 9”10” ceilings, gas fireplace, private garage, and an extra parking space. Proximity to the Arbutus Greenway, Carnarvon Elementary, Kitsilano SS, & Connaught Park.
Rooms
- TypeLevelDimensionsFlooring
- StudyAbove9' 3.9" x 9' 5"Other
- BedroomAbove10' 3" x 11' 6.9"Other
- Living roomMain14' 5" x 15' 2"Other
- Family roomMain10' x 12'Other
- KitchenMain8' 2" x 13' 9.9"Other
- Dining roomMain11' 3" x 11' 8"Other
- PantryMain5' 9.9" x 7'Other
- FoyerMain4' 2" x 8' 2"Other
- NookMain8' 3" x 9' 3"Other
- Primary bedroomAbove14' 9.6" x 16'Other
- Walk-In ClosetAbove5' 11" x 8' 2"Other
Listing Agents
Request More Information
Request More Information
Location
2262 14th Avenue W, Vancouver, British Columbia, V6K 2W1 Canada
Around this property
Information about the area within a 5-minute walk of this property.
Request Neighbourhood Information
Learn more about the neighbourhood and amenities around this home
Request NowPayment Calculator
- $
- %$
- %
- Principal and Interest 0
- Property Taxes 0
- Strata / Condo Fees 0

