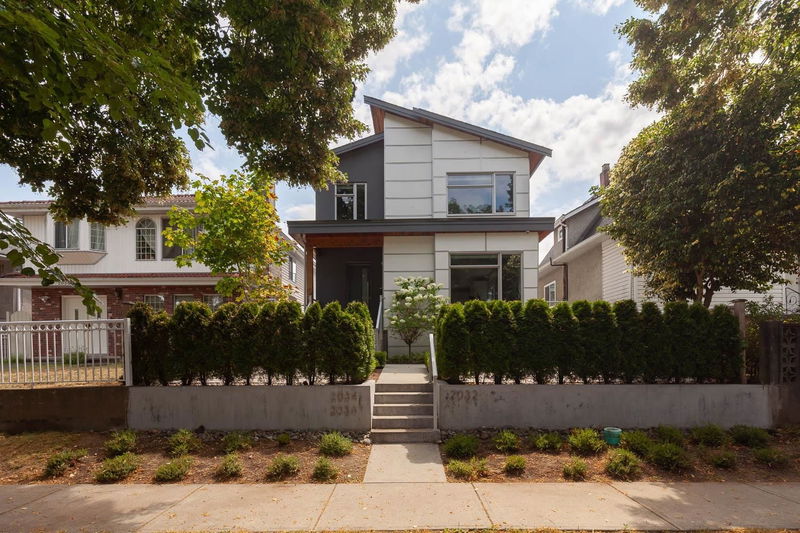Key Facts
- MLS® #: R2935681
- Property ID: SIRC2131694
- Property Type: Residential, Single Family Detached
- Living Space: 3,577 sq.ft.
- Lot Size: 0.09 ac
- Year Built: 2019
- Bedrooms: 5+3
- Bathrooms: 5+2
- Parking Spaces: 1
- Listed By:
- RE/MAX Select Properties
Property Description
Step into this stunning 7-bedroom, 5-bathroom custom-built masterpiece. The main floor boasts a spacious open layout with soaring 10-foot ceilings, sleek white oak engineered hardwood floors, and a contemporary fireplace. The designer kitchen is a chef’s delight, featuring a large 8-foot island and top-of-the-line appliances. Enjoy the convenience of a bonus office and full bath on this level. Upstairs, you’ll find three generously sized bedrooms, including a gorgeous primary suite with a spa-like en-suite. This luxurious space offers dual sinks, floating cabinets, a soaker tub, a stand-up shower, a walk-in closet, and a massive full-length deck. The lower level features a legal 2-bedroom suite and a den. Additionally, a two-level laneway house provides two more bedrooms.
Rooms
- TypeLevelDimensionsFlooring
- Living roomBasement10' 9" x 10' 9"Other
- KitchenBasement10' 9" x 11' 6"Other
- BedroomBasement7' 3.9" x 8'Other
- BedroomBasement7' 11" x 10' 9"Other
- BedroomBasement7' 11" x 10' 9"Other
- BedroomBelow7' 3.9" x 8' 6"Other
- FoyerBelow3' 8" x 9' 2"Other
- Living roomBelow8' 3.9" x 9' 11"Other
- KitchenBelow7' 9" x 9' 3.9"Other
- BedroomBelow9' 3" x 9' 6.9"Other
- FoyerMain4' 9.6" x 10' 3"Other
- Living roomMain10' 8" x 22' 6"Other
- Dining roomMain11' 5" x 11' 5"Other
- Home officeMain7' 8" x 8' 9.6"Other
- KitchenMain13' x 13' 9.9"Other
- BedroomAbove8' 11" x 11' 8"Other
- BedroomAbove9' x 9' 6"Other
- Primary bedroomAbove11' 3" x 15' 8"Other
- Walk-In ClosetAbove7' 6.9" x 3' 9.9"Other
Listing Agents
Request More Information
Request More Information
Location
2032 22nd Avenue E, Vancouver, British Columbia, V5N 2R4 Canada
Around this property
Information about the area within a 5-minute walk of this property.
Request Neighbourhood Information
Learn more about the neighbourhood and amenities around this home
Request NowPayment Calculator
- $
- %$
- %
- Principal and Interest 0
- Property Taxes 0
- Strata / Condo Fees 0

