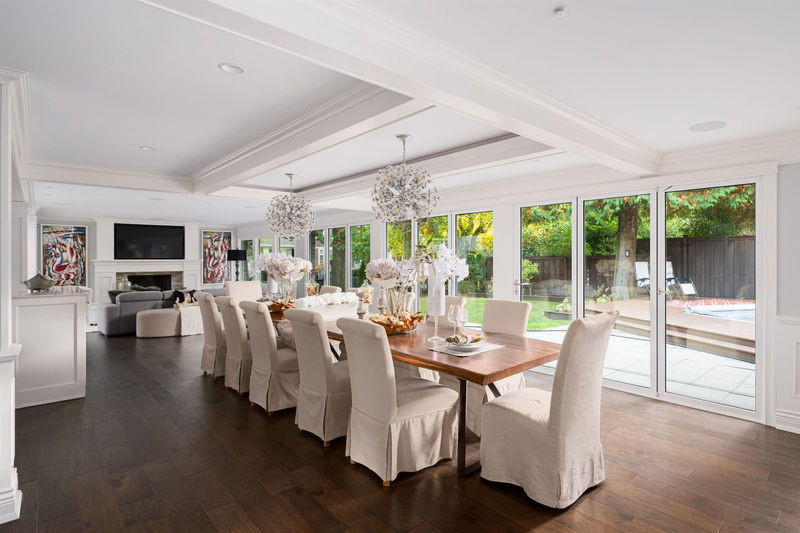Key Facts
- MLS® #: R2935839
- Property ID: SIRC2131555
- Property Type: Residential, Single Family Detached
- Living Space: 4,896 sq.ft.
- Lot Size: 0.24 ac
- Year Built: 1978
- Bedrooms: 4+1
- Bathrooms: 3+1
- Parking Spaces: 4
- Listed By:
- Sutton Group-West Coast Realty
Property Description
"THE MANOR HOUSE", w/ stone walls surrounding beautiful grounds on the quiet corner of Hudson at Balfour in 1st Shaughnessy; in the heart of the most prestigious 1st Shaughnessy. Completely renovated in 2024, 2015 & 2006, this elegant Normandy Style mansion offers all modern day conveniences behind its classic exterior. Open floor plan on main is an Entertainer's Delight, with living, dining, family rooms&open dream kitchen all linked into an expansive whole full of natural light, w/a 42' glass wall (accordion patio doors) that opens up to the BBQ patio,outdoor pool & hot tub backyard. Master Bedroom with Spa Ensuite & Office also on the main floor. Upstairs3 bdrms+open study+movie theatre+a massive roof top deck. Bsmt offers another bdrm+a work studio. A private urban oasis.
Rooms
- TypeLevelDimensionsFlooring
- Media / EntertainmentAbove20' 3" x 20' 5"Other
- Flex RoomAbove5' 3" x 11' 11"Other
- BedroomBasement18' 9.6" x 16' 6"Other
- WorkshopBasement8' 6.9" x 16' 6"Other
- Flex RoomBasement14' 9" x 11' 9"Other
- Mud RoomBasement7' 9.9" x 7' 8"Other
- Dressing RoomBasement8' 3.9" x 7' 9.6"Other
- Living roomMain18' 9.9" x 14' 6.9"Other
- Dining roomMain14' 11" x 19'Other
- KitchenMain11' 9.6" x 25' 5"Other
- Family roomMain14' 6.9" x 26' 9.6"Other
- Primary bedroomMain16' 6.9" x 14' 8"Other
- Home officeMain13' 2" x 7' 2"Other
- BedroomAbove10' 8" x 12' 5"Other
- BedroomAbove11' 3" x 11' 2"Other
- BedroomAbove11' 3" x 14' 6.9"Other
Listing Agents
Request More Information
Request More Information
Location
3707 Hudson Street, Vancouver, British Columbia, V6H 3A6 Canada
Around this property
Information about the area within a 5-minute walk of this property.
Request Neighbourhood Information
Learn more about the neighbourhood and amenities around this home
Request NowPayment Calculator
- $
- %$
- %
- Principal and Interest 0
- Property Taxes 0
- Strata / Condo Fees 0

